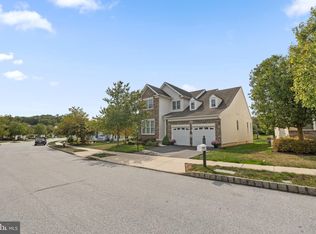Are you ready for the next chapter in life? I have the perfect home for you! This Lehigh Provincial model is stunning! Ideal corner property, you enter into the combined living and dining room with 12 ft ceilings. One floor living, this home has 2 bedroom, 1.5 baths, expanded main floor Owner Suite, two full closets one walk in, large living and dining room, open concept fam room and kitchen with gas fireplace, hardwoods throughout, carpet in master bedroom and a 2 car garage! The Owners Suite has a tray ceiling and columns brining you into the large sitting room, two closets one expanded walk in and one double. Beautiful large kitchen with huge island for entertaining has additional cabinetry and dishwasher/trash compacter built into the island! Sliders to your yard makes for easy access to your corner property. This well maintained home is ready for immediate possession! The front of the home is stucco and the back and sides are sided, owner has pre-inspected the stucco! Monitored Security system , central high efficiency air cleaner and central humidifier system as well as over 91k in upgrades in this home! This award winning 55+ community of Regency at Providence is convenient to the Providence Town Center and the Oaks shopping area. The clubhouse, tennis, fitness center, indoor pool and spa,outdoor pool, library and craft room, banquet hall with full kitchen and social room with pool table and community gazebo are included in your association as well as lawn care, front flower bed and snow shoveled to the front door! Make your appt today!
This property is off market, which means it's not currently listed for sale or rent on Zillow. This may be different from what's available on other websites or public sources.

