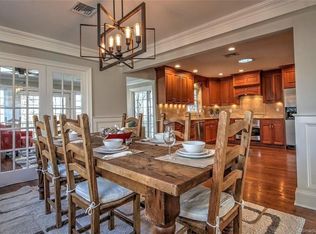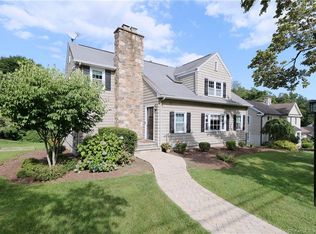Sold for $850,000 on 05/09/24
$850,000
518 Lockwood Road, Fairfield, CT 06825
5beds
4,217sqft
Single Family Residence
Built in 1940
0.49 Acres Lot
$1,055,200 Zestimate®
$202/sqft
$7,213 Estimated rent
Home value
$1,055,200
$960,000 - $1.17M
$7,213/mo
Zestimate® history
Loading...
Owner options
Explore your selling options
What's special
Beyond the front door of this charming Cape Cod colonial with a grand stone pillar entrance, elegant slate roof & towering trees are more spaces and special features than you can imagine. Well-located in the desirable town of Fairfield with beach rights, great shops & restaurants, and train station to NYC, this home has an incredibly flexible floorplan offering many options. Handsome Brazilian cherry hardwood floors throughout. Formal spaces include the living room with woodburning fireplace & large picture window, and a spacious dining room for those special dinners. The fabulous eat-in kitchen has a unique glass atrium, center island with seating for three and door to a large deck. There is a den for cozy relaxation. A tremendous bonus room can also serve as a 1st floor primary bedroom, as there is a closet & full bath. Or use the office with separate exterior entrance & powder room as the 5th bedroom. The 2nd level primary bedroom is king-sized with two entry doors and a walk-in closet. There are 3 more bedrooms on this level and a full bath with separate tub & shower. Use the sitting area as a workstation or lounge space. The lower level has another woodburning fireplace and room for pool table, exercise equipment and more. There is also a full bath with shower & a very functional laundry room with sink. Outdoors, enjoy two spacious lawn areas, a large deck & stone patio. Two-car garage plus plenty of room for additional cars, Central A/C on 2nd level. Great opportunity!
Zillow last checked: 8 hours ago
Listing updated: May 09, 2024 at 08:20pm
Listed by:
Jodi Gutierrez 203-621-8029,
Alliance R.E. Consultants 203-621-8029
Bought with:
Karen Gilmore, RES.0797466
Redfin Corporation
Source: Smart MLS,MLS#: 170556856
Facts & features
Interior
Bedrooms & bathrooms
- Bedrooms: 5
- Bathrooms: 4
- Full bathrooms: 3
- 1/2 bathrooms: 1
Primary bedroom
- Features: Full Bath, Hardwood Floor
- Level: Main
Primary bedroom
- Features: Hardwood Floor, Walk-In Closet(s)
- Level: Upper
Bedroom
- Features: Hardwood Floor
- Level: Upper
Bedroom
- Features: Hardwood Floor
- Level: Upper
Bedroom
- Features: Hardwood Floor
- Level: Upper
Bathroom
- Features: Stall Shower
- Level: Main
Bathroom
- Level: Upper
Bathroom
- Features: Double-Sink, Stall Shower
- Level: Upper
Bathroom
- Features: Stall Shower
- Level: Lower
Den
- Features: Hardwood Floor
- Level: Main
Dining room
- Features: Hardwood Floor
- Level: Main
Family room
- Features: Fireplace, Tile Floor
- Level: Lower
Kitchen
- Features: Atrium, Balcony/Deck, Ceiling Fan(s), Hardwood Floor, Kitchen Island
- Level: Main
Living room
- Features: Built-in Features, Fireplace, Hardwood Floor
- Level: Main
Office
- Features: Half Bath, Hardwood Floor
- Level: Main
Heating
- Hot Water, Oil
Cooling
- Central Air
Appliances
- Included: Electric Cooktop, Electric Range, Range Hood, Refrigerator, Dishwasher, Electric Water Heater
- Laundry: Lower Level
Features
- Basement: Full,Finished
- Attic: None
- Number of fireplaces: 2
Interior area
- Total structure area: 4,217
- Total interior livable area: 4,217 sqft
- Finished area above ground: 3,635
- Finished area below ground: 582
Property
Parking
- Total spaces: 2
- Parking features: Attached, Paved, Driveway, Private, Asphalt
- Attached garage spaces: 2
- Has uncovered spaces: Yes
Features
- Patio & porch: Deck, Patio
- Fencing: Full
- Waterfront features: Beach Access
Lot
- Size: 0.49 Acres
- Features: Corner Lot, Landscaped
Details
- Additional structures: Shed(s)
- Parcel number: 120466
- Zoning: R3
- Special conditions: Potential Short Sale
Construction
Type & style
- Home type: SingleFamily
- Architectural style: Cape Cod
- Property subtype: Single Family Residence
Materials
- Wood Siding
- Foundation: Concrete Perimeter
- Roof: Slate
Condition
- New construction: No
- Year built: 1940
Utilities & green energy
- Sewer: Public Sewer
- Water: Public
- Utilities for property: Cable Available
Community & neighborhood
Community
- Community features: Park, Playground, Shopping/Mall
Location
- Region: Fairfield
- Subdivision: Stratfield
Price history
| Date | Event | Price |
|---|---|---|
| 5/9/2024 | Sold | $850,000+4.9%$202/sqft |
Source: | ||
| 1/23/2024 | Pending sale | $810,000$192/sqft |
Source: | ||
| 12/8/2023 | Price change | $810,000+1.4%$192/sqft |
Source: | ||
| 5/6/2023 | Pending sale | $799,000$189/sqft |
Source: | ||
| 5/6/2023 | Contingent | $799,000$189/sqft |
Source: | ||
Public tax history
| Year | Property taxes | Tax assessment |
|---|---|---|
| 2025 | $13,541 +1.8% | $476,980 |
| 2024 | $13,308 +1.4% | $476,980 |
| 2023 | $13,122 +1% | $476,980 |
Find assessor info on the county website
Neighborhood: 06825
Nearby schools
GreatSchools rating
- 7/10North Stratfield SchoolGrades: K-5Distance: 0.5 mi
- 7/10Fairfield Woods Middle SchoolGrades: 6-8Distance: 1 mi
- 9/10Fairfield Warde High SchoolGrades: 9-12Distance: 1.1 mi
Schools provided by the listing agent
- Elementary: North Stratfield
- Middle: Fairfield Woods
- High: Fairfield Warde
Source: Smart MLS. This data may not be complete. We recommend contacting the local school district to confirm school assignments for this home.

Get pre-qualified for a loan
At Zillow Home Loans, we can pre-qualify you in as little as 5 minutes with no impact to your credit score.An equal housing lender. NMLS #10287.
Sell for more on Zillow
Get a free Zillow Showcase℠ listing and you could sell for .
$1,055,200
2% more+ $21,104
With Zillow Showcase(estimated)
$1,076,304
