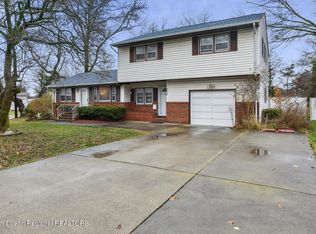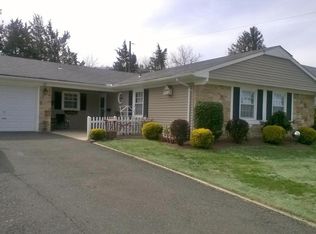This is HUGH! Over 2700 sq.ft, this custom home situated on over a 1/2 acre of park like property that would satisfy the needs of any growing or extended family. The lower level offers a second kitchen, full bath, and two additional rooms making this a Perfect Mother/Daughter! Many features and upgrades grace this special home including newer kitchen and bath. Loft w/skylights allows for an ideal home office or studio. The floor plan is conducive for comfortable daily living while the enclosed sunroom provides direct access to rear yard showcasing the views of the landscaped grounds boasting inground pool with water fall, deck, paver patio, fenced yard and shed. Ideal for entertaining on a large scale! Parking for 10 cars. Close to NYC train, bus and shopping.
This property is off market, which means it's not currently listed for sale or rent on Zillow. This may be different from what's available on other websites or public sources.

