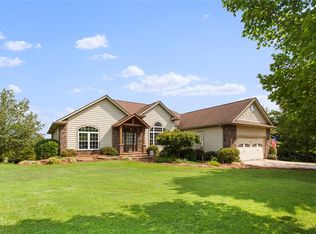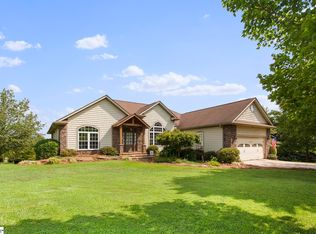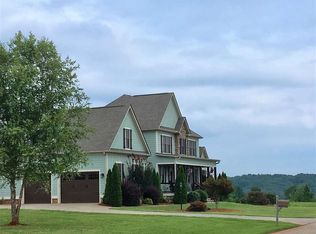Sold for $520,000
$520,000
518 Lariat Loop, Seneca, SC 29672
2beds
1,960sqft
Single Family Residence
Built in 2020
1.03 Acres Lot
$594,100 Zestimate®
$265/sqft
$2,444 Estimated rent
Home value
$594,100
$558,000 - $636,000
$2,444/mo
Zestimate® history
Loading...
Owner options
Explore your selling options
What's special
Welcome to Southern Living at its finest, where elegance & attention-to-detail are apparent throughout this newly constructed, custom-built home situated on a level 1.03 acre lot, with circle driveway and surrounded by well established homes. Enjoy relaxing on the front porch with views of the Blue Ridge Mountains in the distance. Then, prepare to be impressed as you step inside and notice the grand fireplace and spacious living area with tall ceilings, open beams, Clerestory windows for added natural light and built-ins adorning each side of the fireplace. You may never want to leave this kitchen! This truly beautiful space is magazine worthy and has been thoughtfully laid out with high end appliances, deep drawers, cabinetry with pull out inserts, glass doors for displaying treasures and luxurious countertops ensuring quality and attention to detail were the priority when designing. Your bright kitchen features a large island with bar seating, double wall ovens, 5-burner gas range, and dining area overlooking the back patio; an ideal setting while entertaining guests and hosting holiday gatherings. Just off the kitchen, is an inviting screened porch; an ideal space to end the day. A hallway leads to your spacious primary bedroom with access to the screened porch before arriving to your luxurious bathroom featuring two vanities, a walk-in shower, water closet and double doors opening to a closet that is sure to impress anyone who enters. An additional bedroom and full bathroom with double vanity are also located on this side of the home. Just off the kitchen is a hallway leading to the laundry room, a flex space currently used for storage, but would make a great home office or possible third bedroom if desired. Access to the attached garage with workshop space completes the home’s one level layout. Enjoy a level yard with blooming botanicals and carpet like sod already in place. A storage shed provides space for gardening & outdoor equipment. Also notice, the crawlspace has a concrete slab for easier access and the attic has been floored for additional storage availability. Features found in this home rival those found in multi-million dollar estates. Every inch of this home was thoughtfully constructed with ease of maintenance and long term quality a consideration; there are too many thoughtful details to list, see this home for yourself to experience the quality. Blue Mountain Estates is a welcoming neighborhood lined with prestigious homes and amenities including a playground for the kids, gated storage boats/rvs/campers, an expansive picnic pavilion and access to four miles of walking and recreational trails as well as "Little Lake Keowee”, a community lake where neighbors enjoy fishing and swimming.Take an evening stroll & enjoy this picturesque neighborhood while being minutes to Lake Keowee, shopping, restaurants, medical facilities, Clemson games, mountains, rivers and more.
Zillow last checked: 8 hours ago
Listing updated: October 09, 2024 at 07:07am
Listed by:
Teara Barnwell 864-710-2600,
Clardy Real Estate - W Union
Bought with:
Julie Ducworth, 106096
Monaghan Co Real Estate
Source: WUMLS,MLS#: 20261627 Originating MLS: Western Upstate Association of Realtors
Originating MLS: Western Upstate Association of Realtors
Facts & features
Interior
Bedrooms & bathrooms
- Bedrooms: 2
- Bathrooms: 2
- Full bathrooms: 2
- Main level bathrooms: 2
- Main level bedrooms: 2
Heating
- Central, Gas
Cooling
- Central Air, Electric
Appliances
- Included: Built-In Oven, Double Oven, Dishwasher, Gas Cooktop, Microwave, Refrigerator, Tankless Water Heater, Plumbed For Ice Maker
- Laundry: Washer Hookup
Features
- Bookcases, Built-in Features, Cathedral Ceiling(s), Central Vacuum, Dual Sinks, Entrance Foyer, French Door(s)/Atrium Door(s), Fireplace, Granite Counters, High Ceilings, Bath in Primary Bedroom, Main Level Primary, Smooth Ceilings, Shower Only, Walk-In Closet(s), Walk-In Shower
- Doors: French Doors
- Basement: None,Crawl Space
- Has fireplace: Yes
- Fireplace features: Gas, Gas Log, Option
Interior area
- Total structure area: 1,960
- Total interior livable area: 1,960 sqft
- Finished area above ground: 1,960
- Finished area below ground: 0
Property
Parking
- Total spaces: 2
- Parking features: Attached, Garage, Circular Driveway, Driveway, Garage Door Opener
- Attached garage spaces: 2
Accessibility
- Accessibility features: Low Threshold Shower
Features
- Levels: One
- Stories: 1
- Patio & porch: Front Porch, Patio
- Exterior features: Porch, Patio
- Has view: Yes
- View description: Mountain(s)
Lot
- Size: 1.03 Acres
- Features: Corner Lot, Level, Outside City Limits, Subdivision
Details
- Parcel number: 1490002126
Construction
Type & style
- Home type: SingleFamily
- Architectural style: Craftsman
- Property subtype: Single Family Residence
Materials
- Brick
- Foundation: Crawlspace
- Roof: Architectural,Shingle
Condition
- Year built: 2020
Utilities & green energy
- Sewer: Septic Tank
- Water: Public
- Utilities for property: Electricity Available, Propane, Septic Available, Water Available
Community & neighborhood
Community
- Community features: Common Grounds/Area, Playground, Storage Facilities, Trails/Paths, Water Access
Location
- Region: Seneca
- Subdivision: Blue Mountain Estates
HOA & financial
HOA
- Has HOA: Yes
- HOA fee: $600 annually
Other
Other facts
- Listing agreement: Exclusive Right To Sell
Price history
| Date | Event | Price |
|---|---|---|
| 6/9/2023 | Sold | $520,000-1%$265/sqft |
Source: | ||
| 4/26/2023 | Contingent | $525,000$268/sqft |
Source: | ||
| 4/24/2023 | Listed for sale | $525,000+1650%$268/sqft |
Source: | ||
| 12/15/2017 | Sold | $30,000-39.9%$15/sqft |
Source: Public Record Report a problem | ||
| 3/1/2007 | Sold | $49,900$25/sqft |
Source: Public Record Report a problem | ||
Public tax history
| Year | Property taxes | Tax assessment |
|---|---|---|
| 2024 | $4,307 +38.6% | $20,040 +38.6% |
| 2023 | $3,107 | $14,460 |
| 2022 | -- | -- |
Find assessor info on the county website
Neighborhood: 29672
Nearby schools
GreatSchools rating
- 8/10Keowee Elementary SchoolGrades: PK-5Distance: 1.5 mi
- 7/10Walhalla Middle SchoolGrades: 6-8Distance: 4 mi
- 5/10Walhalla High SchoolGrades: 9-12Distance: 4 mi
Schools provided by the listing agent
- Elementary: Keowee Elem
- Middle: Walhalla Middle
- High: Walhalla High
Source: WUMLS. This data may not be complete. We recommend contacting the local school district to confirm school assignments for this home.
Get a cash offer in 3 minutes
Find out how much your home could sell for in as little as 3 minutes with a no-obligation cash offer.
Estimated market value$594,100
Get a cash offer in 3 minutes
Find out how much your home could sell for in as little as 3 minutes with a no-obligation cash offer.
Estimated market value
$594,100


