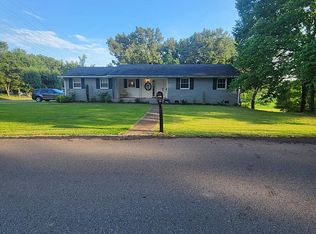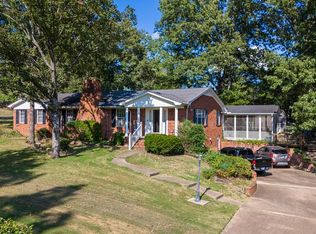There is a lot of room in this home for any size family or individual. 3 bedrooms including a split master plan, dining room and an eat-in kitchen plus a large living room w/wood burning fireplace make up the layout of the home. The back of the home has a wonderful screened porch so you will spend as much time outside as inside and you will enjoy the shade from the trees that surround the home. Plus, there is plenty of wildlife to watch, even here in town. The storage/shop area basement is big and roomy and has easy access from the backyard. This property is close to schools and convenient to everything in town. Don't miss this home, call for an appointment.
This property is off market, which means it's not currently listed for sale or rent on Zillow. This may be different from what's available on other websites or public sources.


