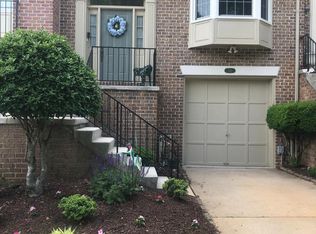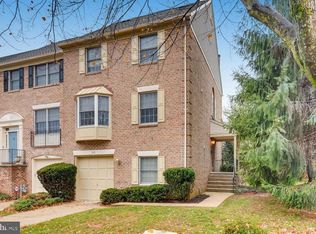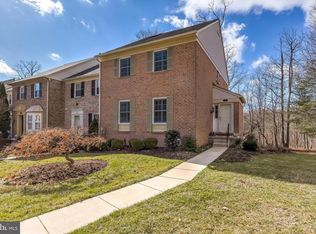Sold for $590,000
$590,000
518 Kinsale Rd, Lutherville Timonium, MD 21093
3beds
2,420sqft
Townhouse
Built in 1992
4,168 Square Feet Lot
$593,500 Zestimate®
$244/sqft
$3,271 Estimated rent
Home value
$593,500
$546,000 - $647,000
$3,271/mo
Zestimate® history
Loading...
Owner options
Explore your selling options
What's special
Located in the charming Mays Chapel North community, this spacious end of row townhome offers a perfect blend of comfort and style. The traditional brick home boasts three levels of living space, featuring three spacious bedrooms and three and a half bathrooms. Step inside to discover a warm and inviting interior, highlighted by elegant crown moldings and chair railings. The family room, conveniently located off the open kitchen, is perfect for gathering, while the formal dining room sets the stage for memorable meals. Enjoy the luxury of a soaking tub and stall shower in the main bath, complemented by additional bedrooms & baths for family and guests. The fully finished lower level space is above grade, complete with a walkout entrance, offering many possiblities-whether it's a family retreat, home office space, workout area or all of the above! Enjoy an extra bonus room to accommodate yet another activity. Natural light from windows and skylights, create a bright and airy atmosphere throughout. The log-burning and gas fireplaces add to the overall ambience. Outside, the property features a large deck perfect for morning coffee or evening relaxation. The landscaped yard adjoins open space, providing a sense of tranquility and privacy. The attached garage is wired for an electric car, the driveway offers additional parking, so convenience is at your doorstep. The home is equipped with modern appliances, including a built-in microwave and dishwasher, ensuring that daily tasks are a breeze. Enjoy the vaulted ceiling of the upper level bedrooms, hardwood flooring on the main level, California Closets throughout, family room, and great room with recessed lighting. Experience the perfect blend of comfort, style and nature in this inviting townhome---along with its convenient location.
Zillow last checked: 8 hours ago
Listing updated: August 27, 2025 at 06:57am
Listed by:
Kathy Gillespie 410-821-5028,
Long & Foster Real Estate, Inc.
Bought with:
Nick Hollick, 533513
Compass
Source: Bright MLS,MLS#: MDBC2131376
Facts & features
Interior
Bedrooms & bathrooms
- Bedrooms: 3
- Bathrooms: 4
- Full bathrooms: 3
- 1/2 bathrooms: 1
- Main level bathrooms: 1
Bedroom 1
- Features: Cathedral/Vaulted Ceiling, Ceiling Fan(s), Attached Bathroom, Flooring - Carpet, Walk-In Closet(s), Window Treatments
- Level: Upper
- Area: 204 Square Feet
- Dimensions: 17 x 12
Bedroom 2
- Features: Ceiling Fan(s), Flooring - Carpet, Cathedral/Vaulted Ceiling
- Level: Upper
- Area: 132 Square Feet
- Dimensions: 12 x 11
Bedroom 3
- Features: Ceiling Fan(s), Flooring - Carpet, Cathedral/Vaulted Ceiling, Window Treatments
- Level: Upper
- Area: 100 Square Feet
- Dimensions: 10 x 10
Bathroom 1
- Features: Attached Bathroom, Bathroom - Stall Shower, Soaking Tub, Cathedral/Vaulted Ceiling, Double Sink, Flooring - Ceramic Tile, Granite Counters
- Level: Upper
Bathroom 2
- Features: Bathroom - Tub Shower, Countertop(s) - Solid Surface, Flooring - Ceramic Tile
- Level: Upper
Bathroom 3
- Features: Bathroom - Stall Shower, Flooring - Ceramic Tile, Lighting - Ceiling
- Level: Lower
Bonus room
- Features: Flooring - Luxury Vinyl Plank, Lighting - Ceiling, Window Treatments
- Level: Lower
- Area: 60 Square Feet
- Dimensions: 10 x 6
Dining room
- Features: Crown Molding, Chair Rail, Flooring - HardWood
- Level: Main
- Area: 132 Square Feet
- Dimensions: 12 x 11
Family room
- Features: Cathedral/Vaulted Ceiling, Fireplace - Gas, Flooring - HardWood, Dining Area, Lighting - Ceiling, Recessed Lighting, Skylight(s)
- Level: Main
- Area: 273 Square Feet
- Dimensions: 21 x 13
Great room
- Features: Fireplace - Wood Burning, Flooring - Luxury Vinyl Plank, Recessed Lighting, Window Treatments
- Level: Lower
- Area: 252 Square Feet
- Dimensions: 21 x 12
Kitchen
- Features: Flooring - HardWood, Granite Counters, Kitchen - Gas Cooking, Lighting - Ceiling, Window Treatments, Pantry, Double Sink
- Level: Main
- Area: 120 Square Feet
- Dimensions: 12 x 10
Living room
- Features: Crown Molding, Flooring - HardWood, Track Lighting, Window Treatments, Built-in Features
- Level: Main
- Area: 240 Square Feet
- Dimensions: 20 x 12
Other
- Features: Flooring - Luxury Vinyl Plank, Recessed Lighting
- Level: Lower
- Area: 96 Square Feet
- Dimensions: 12 x 8
Heating
- Forced Air, Natural Gas
Cooling
- Ceiling Fan(s), Central Air, Electric
Appliances
- Included: Microwave, Refrigerator, Ice Maker, Oven/Range - Gas, Dishwasher, Disposal, Stainless Steel Appliance(s), Washer, Dryer, Gas Water Heater
- Laundry: Lower Level, Has Laundry, Washer In Unit, Dryer In Unit
Features
- Soaking Tub, Bathroom - Stall Shower, Bathroom - Tub Shower, Built-in Features, Chair Railings, Formal/Separate Dining Room, Open Floorplan, Pantry, Recessed Lighting, Walk-In Closet(s), Primary Bath(s), Floor Plan - Traditional, Family Room Off Kitchen, Central Vacuum, Ceiling Fan(s), 9'+ Ceilings, Dry Wall, Block Walls
- Flooring: Hardwood, Carpet, Ceramic Tile, Luxury Vinyl
- Doors: Six Panel, Storm Door(s), Insulated
- Windows: Double Hung, Double Pane Windows, Screens, Skylight(s), Window Treatments
- Basement: Full,Finished,Garage Access,Heated,Improved,Exterior Entry,Walk-Out Access,Windows
- Number of fireplaces: 2
- Fireplace features: Gas/Propane, Wood Burning
Interior area
- Total structure area: 3,024
- Total interior livable area: 2,420 sqft
- Finished area above ground: 1,980
- Finished area below ground: 440
Property
Parking
- Total spaces: 1
- Parking features: Garage Faces Front, Garage Door Opener, Inside Entrance, Concrete, Attached, Driveway, Off Street
- Attached garage spaces: 1
- Has uncovered spaces: Yes
Accessibility
- Accessibility features: None
Features
- Levels: Three
- Stories: 3
- Patio & porch: Deck, Patio
- Exterior features: Sidewalks, Bump-outs, Chimney Cap(s), Lighting, Flood Lights, Street Lights
- Pool features: None
- Has view: Yes
- View description: Trees/Woods
Lot
- Size: 4,168 sqft
- Features: Adjoins - Open Space, Backs to Trees, Landscaped, No Thru Street
Details
- Additional structures: Above Grade, Below Grade
- Parcel number: 04082200002295
- Zoning: RESIDENTIAL
- Special conditions: Standard
Construction
Type & style
- Home type: Townhouse
- Architectural style: Traditional
- Property subtype: Townhouse
Materials
- Brick
- Foundation: Block
- Roof: Shingle
Condition
- New construction: No
- Year built: 1992
Details
- Builder name: Keelty
Utilities & green energy
- Electric: 220 Volts
- Sewer: Public Sewer
- Water: Public
- Utilities for property: Cable Available, Electricity Available, Natural Gas Available, Sewer Available, Water Available, Cable
Community & neighborhood
Security
- Security features: Electric Alarm, Exterior Cameras, Fire Alarm, Main Entrance Lock
Location
- Region: Lutherville Timonium
- Subdivision: Mays Chapel North
HOA & financial
HOA
- Has HOA: Yes
- HOA fee: $840 annually
- Amenities included: Common Grounds, Jogging Path
- Services included: Common Area Maintenance, Lawn Care Front, Lawn Care Rear, Lawn Care Side, Maintenance Grounds, Snow Removal
- Association name: LONGSTONE TOWNHOME ASSOCIATION
Other
Other facts
- Listing agreement: Exclusive Right To Sell
- Listing terms: Conventional,Cash
- Ownership: Fee Simple
Price history
| Date | Event | Price |
|---|---|---|
| 8/27/2025 | Sold | $590,000+2.6%$244/sqft |
Source: | ||
| 8/19/2025 | Pending sale | $575,000$238/sqft |
Source: | ||
| 7/21/2025 | Contingent | $575,000$238/sqft |
Source: | ||
| 7/17/2025 | Listed for sale | $575,000+37.2%$238/sqft |
Source: | ||
| 8/24/2018 | Sold | $419,000-1.4%$173/sqft |
Source: Public Record Report a problem | ||
Public tax history
| Year | Property taxes | Tax assessment |
|---|---|---|
| 2025 | $6,088 +16% | $450,400 +4% |
| 2024 | $5,247 +4.2% | $432,933 +4.2% |
| 2023 | $5,035 +4.4% | $415,467 +4.4% |
Find assessor info on the county website
Neighborhood: 21093
Nearby schools
GreatSchools rating
- 9/10Mays Chapel Elementary SchoolGrades: PK-5Distance: 0.6 mi
- 7/10Ridgely Middle SchoolGrades: 6-8Distance: 2.8 mi
- 8/10Dulaney High SchoolGrades: 9-12Distance: 2.5 mi
Schools provided by the listing agent
- District: Baltimore County Public Schools
Source: Bright MLS. This data may not be complete. We recommend contacting the local school district to confirm school assignments for this home.
Get a cash offer in 3 minutes
Find out how much your home could sell for in as little as 3 minutes with a no-obligation cash offer.
Estimated market value$593,500
Get a cash offer in 3 minutes
Find out how much your home could sell for in as little as 3 minutes with a no-obligation cash offer.
Estimated market value
$593,500


