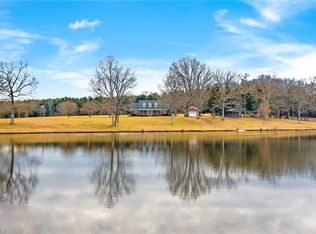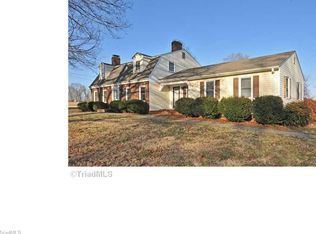Sold for $570,000
$570,000
518 Juney Beauchamp Rd, Advance, NC 27006
3beds
2,501sqft
Stick/Site Built, Residential, Single Family Residence
Built in 1997
4.77 Acres Lot
$578,200 Zestimate®
$--/sqft
$2,323 Estimated rent
Home value
$578,200
$480,000 - $700,000
$2,323/mo
Zestimate® history
Loading...
Owner options
Explore your selling options
What's special
Welcome to this cozy 1.5-story Cape Cod tucked away on nearly 5 peaceful acres in scenic Davie County! This 3BR, 2.5BA gem features a charming wrap-around porch, fenced yard, and skylit entry. Inside, enjoy luxury vinyl plank in the main living areas, vaulted ceilings, crown molding, and a gas log fireplace. The main-level primary suite offers a beautifully updated bath with soaking tub, tile shower, and recent laminate flooring (2024). Upstairs includes two bedrooms, a remodeled bath (2024), and recent laminate throughout (2022). The kitchen features ample cabinetry, generous counter space, and a recent range oven (2024)—ideal for daily living or entertaining. The remodeled screened porch (2023) and large back deck invite you to unwind. Recent updates include septic tank (2022) and water heater (2023). A 30x32 barn with loft adds potential. A lot of love, care, and thoughtful work has gone into making this home truly special! Pictured Zero Turn Mower Included!
Zillow last checked: 8 hours ago
Listing updated: June 17, 2025 at 02:47pm
Listed by:
Robert Wiley 336-682-1281,
Keller Williams Realty Elite
Bought with:
Delana Newsom, 261553
The Agency - Newsom Homes
Source: Triad MLS,MLS#: 1178231 Originating MLS: Winston-Salem
Originating MLS: Winston-Salem
Facts & features
Interior
Bedrooms & bathrooms
- Bedrooms: 3
- Bathrooms: 3
- Full bathrooms: 2
- 1/2 bathrooms: 1
- Main level bathrooms: 2
Primary bedroom
- Level: Main
- Dimensions: 15.5 x 13
Bedroom 2
- Level: Second
- Dimensions: 13 x 12
Bedroom 3
- Level: Second
- Dimensions: 15 x 11
Bonus room
- Level: Second
- Dimensions: 20 x 12
Breakfast
- Level: Main
- Dimensions: 8.5 x 8
Dining room
- Level: Main
- Dimensions: 13.5 x 10.5
Entry
- Level: Main
- Dimensions: 11 x 8
Kitchen
- Level: Main
- Dimensions: 17 x 12
Laundry
- Level: Main
- Dimensions: 7 x 7
Living room
- Level: Main
- Dimensions: 17.25 x 16.5
Heating
- Heat Pump, Electric
Cooling
- Heat Pump
Appliances
- Included: Microwave, Dishwasher, Free-Standing Range, Electric Water Heater
- Laundry: Dryer Connection, Main Level, Washer Hookup
Features
- Great Room, Ceiling Fan(s), Dead Bolt(s), Separate Shower
- Flooring: Laminate, Vinyl
- Basement: Crawl Space
- Attic: Storage
- Number of fireplaces: 1
- Fireplace features: Gas Log, Living Room
Interior area
- Total structure area: 2,501
- Total interior livable area: 2,501 sqft
- Finished area above ground: 2,501
Property
Parking
- Total spaces: 2
- Parking features: Driveway, Garage, Circular Driveway, Attached
- Attached garage spaces: 2
- Has uncovered spaces: Yes
Features
- Levels: One and One Half
- Stories: 1
- Patio & porch: Porch
- Pool features: None
- Fencing: Fenced
Lot
- Size: 4.77 Acres
- Features: Cleared, Level, Wooded, Not in Flood Zone, Flat
Details
- Additional structures: Storage
- Parcel number: 5861521578
- Zoning: R20
- Special conditions: Owner Sale
Construction
Type & style
- Home type: SingleFamily
- Architectural style: Cape Cod
- Property subtype: Stick/Site Built, Residential, Single Family Residence
Materials
- Vinyl Siding
Condition
- Year built: 1997
Utilities & green energy
- Sewer: Septic Tank
- Water: Public
Community & neighborhood
Location
- Region: Advance
Other
Other facts
- Listing agreement: Exclusive Right To Sell
- Listing terms: Cash,Conventional
Price history
| Date | Event | Price |
|---|---|---|
| 6/17/2025 | Sold | $570,000+0.9% |
Source: | ||
| 5/2/2025 | Pending sale | $565,000 |
Source: | ||
| 5/1/2025 | Listed for sale | $565,000+13% |
Source: | ||
| 8/31/2022 | Sold | $500,000 |
Source: | ||
| 7/9/2022 | Pending sale | $500,000 |
Source: | ||
Public tax history
| Year | Property taxes | Tax assessment |
|---|---|---|
| 2025 | $3,466 +52.5% | $503,360 +71.1% |
| 2024 | $2,274 | $294,120 |
| 2023 | $2,274 -3% | $294,120 |
Find assessor info on the county website
Neighborhood: 27006
Nearby schools
GreatSchools rating
- 3/10Pinebrook ElementaryGrades: PK-5Distance: 2.7 mi
- 8/10North Davie MiddleGrades: 6-8Distance: 3.7 mi
- 4/10Davie County HighGrades: 9-12Distance: 3.7 mi
Schools provided by the listing agent
- Elementary: Pinebrook
- Middle: William Ellis
- High: Davie County
Source: Triad MLS. This data may not be complete. We recommend contacting the local school district to confirm school assignments for this home.
Get a cash offer in 3 minutes
Find out how much your home could sell for in as little as 3 minutes with a no-obligation cash offer.
Estimated market value$578,200
Get a cash offer in 3 minutes
Find out how much your home could sell for in as little as 3 minutes with a no-obligation cash offer.
Estimated market value
$578,200

