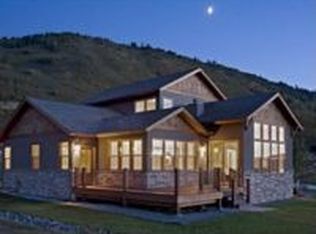This Colorado dream home is at the head of its class with the most magnificent mountain and valley views in La Plata county as well as the ease and convenience of in-town living. This just under one-acre lot is situated across from an extensive protected City greenbelt and lake affording you unparalleled privacy and expansive vistas. Upon entering the home you are greeted with a captivating two-story great room with a spectacular array of windows and stunning views. The stone fireplace is at the heart of the home and will warm you while you entertain friends or just sit and gaze out at the mountains. The superb kitchen looks out to the picturesque rear yard and was designed to serve as an extension of the great room, constantly connecting users of both spaces, while the dining room is still adjacent, is preferred as a more dedicated space for more formal family meals. The semi-private dining room is also adjacent to the kitchen. In the sun room, imagine the feeling that you have brought the outdoors in as you enjoy the breathtaking views from this sun flooded space. A private study is nestled at the rear of the home and would be well-suited for a guest room or home office use. Upstairs to the loft area overlooking the two story great room is the perfect quiet retreat or children's area. The master bedroom suite boasts a spa-like master bath with a soaking tub set in front of huge panoramic views. Beautifully landscaped (and irrigated) grounds surround the outdoor living area where you can spread out on the oversized patio, relax in the hot tub, or sit by the fire pit. Enjoy entertaining inside and out. The oversized 2 car garage has tons of storage for your vehicles, bikes, skis, etc. The Estates at Skyridge offers one of the few neighborhoods in Durango with a city park complete with playground, tennis courts, as well as access to incredible biking and hiking trails just steps from your front door. This is a show piece home.
This property is off market, which means it's not currently listed for sale or rent on Zillow. This may be different from what's available on other websites or public sources.

