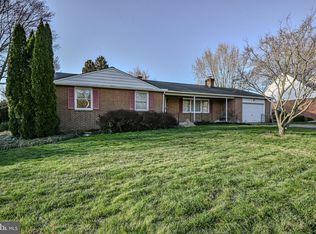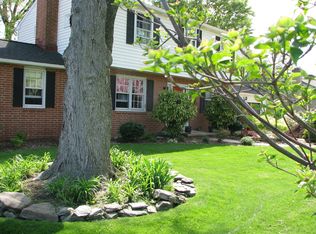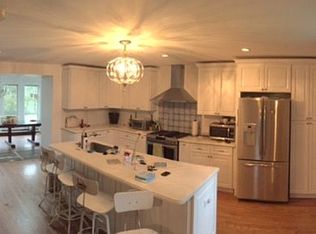Sold for $589,900
$589,900
518 Ivydale Rd, Wilmington, DE 19803
5beds
3,200sqft
Single Family Residence
Built in 1964
0.28 Acres Lot
$608,900 Zestimate®
$184/sqft
$3,463 Estimated rent
Home value
$608,900
$548,000 - $676,000
$3,463/mo
Zestimate® history
Loading...
Owner options
Explore your selling options
What's special
Proudly presenting 518 Ivydale Road, a lovingly maintained original-owner Cape Cod situated in the ever-popular Carrcroft Crest. This home is one of a kind, being a custom design and build, offering a thoughtful layout including first floor primary with en-suite. 518 Ivydale boasts 2,625 square feet of above grade space including five bedrooms, a home office, and three and half baths. There is an additional 575 square feet of finished space in the basement rec room. This is one of the largest footprints in Carrcroft Crest. You will find the home to be well appointed with hardwood floors throughout the living areas, crown molding, chair rail and shadow box trim. Oversized windows in the spacious family room allow for an abundance of natural light. The kitchen features maple tone solid wood cabinetry and tile backsplash. There is a concrete patio off the back of the home, overlooking the nicely shaded back yard. The concrete drive is large enough to accommodate four cars, with an additional two car attached garage. New roof 2021, AC-2018. This home checks all the boxes and is ready to welcome its new owners. Schedule your tour today and do not miss your opportunity to be only the second owner of this beautiful home.
Zillow last checked: 8 hours ago
Listing updated: July 08, 2025 at 11:26pm
Listed by:
Travis Dorman 302-841-3446,
RE/MAX Elite
Bought with:
Travis Dorman, R3-0020974
RE/MAX Elite
Source: Bright MLS,MLS#: DENC2083470
Facts & features
Interior
Bedrooms & bathrooms
- Bedrooms: 5
- Bathrooms: 4
- Full bathrooms: 3
- 1/2 bathrooms: 1
- Main level bathrooms: 2
- Main level bedrooms: 2
Basement
- Area: 575
Heating
- Baseboard, Natural Gas
Cooling
- Central Air, Electric
Appliances
- Included: Gas Water Heater
Features
- Ceiling Fan(s), Primary Bath(s), Recessed Lighting, Dry Wall
- Flooring: Hardwood, Vinyl, Tile/Brick, Wood
- Basement: Sump Pump,Walk-Out Access,Interior Entry,Heated,Partially Finished
- Has fireplace: No
Interior area
- Total structure area: 3,200
- Total interior livable area: 3,200 sqft
- Finished area above ground: 2,625
- Finished area below ground: 575
Property
Parking
- Total spaces: 6
- Parking features: Garage Faces Front, Garage Door Opener, Storage, Inside Entrance, Concrete, Driveway, Attached
- Attached garage spaces: 2
- Uncovered spaces: 4
Accessibility
- Accessibility features: None
Features
- Levels: Two
- Stories: 2
- Pool features: None
Lot
- Size: 0.28 Acres
- Dimensions: 92.50 x 125.00
Details
- Additional structures: Above Grade, Below Grade
- Parcel number: 06104.00127
- Zoning: NC10
- Special conditions: Standard
Construction
Type & style
- Home type: SingleFamily
- Architectural style: Cape Cod
- Property subtype: Single Family Residence
Materials
- Brick
- Foundation: Block
- Roof: Architectural Shingle
Condition
- Excellent
- New construction: No
- Year built: 1964
Utilities & green energy
- Electric: 200+ Amp Service, Circuit Breakers
- Sewer: Public Sewer
- Water: Public
Community & neighborhood
Location
- Region: Wilmington
- Subdivision: Carrcroft Crest
HOA & financial
HOA
- Has HOA: Yes
- HOA fee: $50 annually
Other
Other facts
- Listing agreement: Exclusive Right To Sell
- Listing terms: Cash,Conventional,FHA
- Ownership: Fee Simple
- Road surface type: Black Top
Price history
| Date | Event | Price |
|---|---|---|
| 7/8/2025 | Sold | $589,900$184/sqft |
Source: | ||
| 6/20/2025 | Pending sale | $589,900$184/sqft |
Source: | ||
| 6/12/2025 | Listed for sale | $589,900$184/sqft |
Source: | ||
Public tax history
| Year | Property taxes | Tax assessment |
|---|---|---|
| 2025 | -- | $515,100 +431% |
| 2024 | $1,825 +12.7% | $97,000 |
| 2023 | $1,619 -1.9% | $97,000 |
Find assessor info on the county website
Neighborhood: 19803
Nearby schools
GreatSchools rating
- 7/10Carrcroft Elementary SchoolGrades: K-5Distance: 0.2 mi
- 4/10Springer Middle SchoolGrades: 6-8Distance: 2.2 mi
- 6/10Mount Pleasant High SchoolGrades: 9-12Distance: 0.9 mi
Schools provided by the listing agent
- District: Brandywine
Source: Bright MLS. This data may not be complete. We recommend contacting the local school district to confirm school assignments for this home.
Get a cash offer in 3 minutes
Find out how much your home could sell for in as little as 3 minutes with a no-obligation cash offer.
Estimated market value$608,900
Get a cash offer in 3 minutes
Find out how much your home could sell for in as little as 3 minutes with a no-obligation cash offer.
Estimated market value
$608,900


