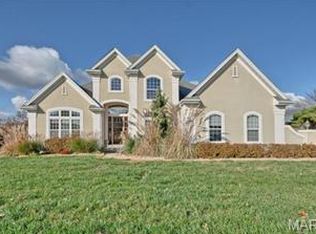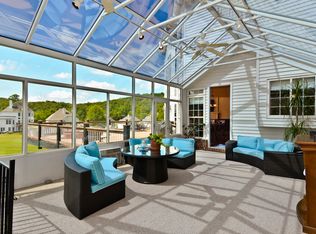Closed
Listing Provided by:
Sisi M Edlund 314-220-2991,
Coldwell Banker Realty - Gundaker West Regional
Bought with: Paradigm Realty
Price Unknown
518 Inverrary Ct, Eureka, MO 63025
3beds
5,007sqft
Single Family Residence
Built in 1997
0.77 Acres Lot
$1,082,400 Zestimate®
$--/sqft
$5,259 Estimated rent
Home value
$1,082,400
$996,000 - $1.18M
$5,259/mo
Zestimate® history
Loading...
Owner options
Explore your selling options
What's special
Beautiful Atrium Ranch overlooks golf course. Amazing Lot and Pool. Large entry w marble floors leads into vaulted Grt Rm
W/wall of windows, hardwood floors & gas fireplace.Kitchen w/custom cabinets, hardwood floors, granite counters skylight
Mastered W/Coffered Ceil W/lots of windows. Light and Bright. Masterbath has Sep shower W/jacuzzi tub, Laundry Rm inside amazing walk in closet. 2nd Bedroom has full bath ensuite. Open staircase leads down to Walk Out Lower Level. Incredible entertaining space with full Bath & Bedroom, gas fireplace, Large Fam Rm, Huge Bar W/Refrigerator, dishwasher, wine cooler, granite counters, custom cabinets & Harwood floors. Custom designed Theatre Rm. Unfinished area has a hookup for additional laundry room if needed. Gunite Pool has built in Lounge deck, water feature & built in seats overlooking the 21st hole. Entire house is smart wired, 3 Car Garage. HVAC new in 2023, Roof new in 2024
Zillow last checked: 8 hours ago
Listing updated: April 28, 2025 at 04:30pm
Listing Provided by:
Sisi M Edlund 314-220-2991,
Coldwell Banker Realty - Gundaker West Regional
Bought with:
Liz Fendler, 2008014211
Paradigm Realty
Source: MARIS,MLS#: 24051958 Originating MLS: St. Louis Association of REALTORS
Originating MLS: St. Louis Association of REALTORS
Facts & features
Interior
Bedrooms & bathrooms
- Bedrooms: 3
- Bathrooms: 4
- Full bathrooms: 3
- 1/2 bathrooms: 1
- Main level bathrooms: 3
- Main level bedrooms: 2
Primary bedroom
- Features: Floor Covering: Carpeting, Wall Covering: Some
- Level: Main
- Area: 306
- Dimensions: 18x17
Bedroom
- Features: Floor Covering: Wood, Wall Covering: Some
- Level: Main
- Area: 169
- Dimensions: 13x13
Bedroom
- Features: Floor Covering: Carpeting, Wall Covering: Some
- Level: Lower
- Area: 192
- Dimensions: 16x12
Family room
- Features: Floor Covering: Luxury Vinyl Plank, Wall Covering: None
- Level: Lower
- Area: 360
- Dimensions: 20x18
Great room
- Features: Floor Covering: Wood, Wall Covering: None
- Level: Main
- Area: 323
- Dimensions: 19x17
Hearth room
- Features: Floor Covering: Wood, Wall Covering: Some
- Level: Main
- Area: 240
- Dimensions: 16x15
Kitchen
- Features: Floor Covering: Wood, Wall Covering: Some
- Level: Main
- Area: 300
- Dimensions: 25x12
Media room
- Features: Floor Covering: Carpeting, Wall Covering: None
- Level: Lower
- Area: 187
- Dimensions: 17x11
Recreation room
- Features: Floor Covering: Luxury Vinyl Plank, Wall Covering: None
- Level: Lower
- Area: 352
- Dimensions: 22x16
Sitting room
- Features: Floor Covering: Carpeting, Wall Covering: None
- Level: Lower
- Area: 96
- Dimensions: 12x8
Heating
- Forced Air, Zoned, Natural Gas
Cooling
- Ceiling Fan(s), Central Air, Electric, Zoned
Appliances
- Included: Dishwasher, Disposal, Double Oven, Ice Maker, Microwave, Gas Range, Gas Oven, Refrigerator, Stainless Steel Appliance(s), Gas Water Heater
- Laundry: Main Level
Features
- Central Vacuum, Kitchen/Dining Room Combo, Coffered Ceiling(s), Special Millwork, High Ceilings, Vaulted Ceiling(s), Walk-In Closet(s), Bar, Custom Cabinetry, Granite Counters, Pantry, Solid Surface Countertop(s), Sound System, Double Vanity, Separate Shower, Entrance Foyer
- Flooring: Carpet, Hardwood
- Doors: Panel Door(s)
- Windows: Bay Window(s), Palladian Window(s), Skylight(s)
- Basement: Partially Finished,Sleeping Area,Walk-Out Access
- Number of fireplaces: 4
- Fireplace features: Recreation Room, Basement, Bedroom, Great Room
Interior area
- Total structure area: 5,007
- Total interior livable area: 5,007 sqft
- Finished area above ground: 2,907
- Finished area below ground: 2,100
Property
Parking
- Total spaces: 3
- Parking features: Attached, Garage, Garage Door Opener, Off Street
- Attached garage spaces: 3
Features
- Levels: One
- Patio & porch: Deck, Composite, Patio
- Has private pool: Yes
- Pool features: Private, In Ground
Lot
- Size: 0.77 Acres
- Dimensions: 180 x 140
- Features: On Golf Course, Level, Sprinklers In Front, Sprinklers In Rear
Details
- Parcel number: 30v430108
- Special conditions: Standard
Construction
Type & style
- Home type: SingleFamily
- Architectural style: Traditional,Atrium
- Property subtype: Single Family Residence
Materials
- Brick Veneer
Condition
- Year built: 1997
Utilities & green energy
- Sewer: Public Sewer
- Water: Public
- Utilities for property: Natural Gas Available
Community & neighborhood
Security
- Security features: Smoke Detector(s)
Location
- Region: Eureka
- Subdivision: Knoll At The Legends
Other
Other facts
- Listing terms: Cash,Conventional
- Ownership: Private
- Road surface type: Concrete
Price history
| Date | Event | Price |
|---|---|---|
| 10/31/2024 | Sold | -- |
Source: | ||
| 9/15/2024 | Pending sale | $1,050,000$210/sqft |
Source: | ||
| 9/12/2024 | Listed for sale | $1,050,000+33.8%$210/sqft |
Source: | ||
| 8/2/2019 | Sold | -- |
Source: | ||
| 6/29/2019 | Pending sale | $785,000$157/sqft |
Source: RE/MAX ONE #19047680 Report a problem | ||
Public tax history
| Year | Property taxes | Tax assessment |
|---|---|---|
| 2025 | -- | $175,990 +25.8% |
| 2024 | $10,443 -0.1% | $139,880 |
| 2023 | $10,452 +10.5% | $139,880 +18.8% |
Find assessor info on the county website
Neighborhood: 63025
Nearby schools
GreatSchools rating
- 8/10Geggie Elementary SchoolGrades: K-5Distance: 0.8 mi
- 7/10LaSalle Springs Middle SchoolGrades: 6-8Distance: 3.8 mi
- 8/10Eureka Sr. High SchoolGrades: 9-12Distance: 1.6 mi
Schools provided by the listing agent
- Elementary: Geggie Elem.
- Middle: Lasalle Springs Middle
- High: Eureka Sr. High
Source: MARIS. This data may not be complete. We recommend contacting the local school district to confirm school assignments for this home.
Get a cash offer in 3 minutes
Find out how much your home could sell for in as little as 3 minutes with a no-obligation cash offer.
Estimated market value$1,082,400
Get a cash offer in 3 minutes
Find out how much your home could sell for in as little as 3 minutes with a no-obligation cash offer.
Estimated market value
$1,082,400

