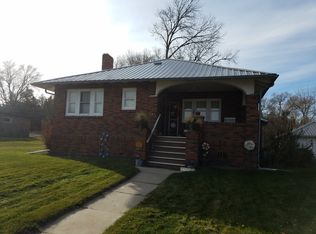Spacious home located on 6 lots. Two living areas for entertaining. Open floor plan on main floor. Some fresh paint. Lots of storage. Non-conforming 3rd bedroom in basement could be used as an office or craft room. Washer/Dryer included. Two storage sheds and a 24x40 utility building.
This property is off market, which means it's not currently listed for sale or rent on Zillow. This may be different from what's available on other websites or public sources.

