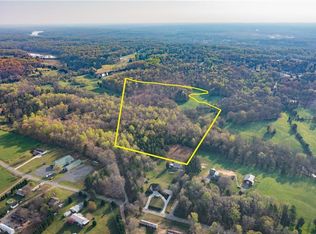Sold for $598,000
$598,000
518 Hill Everhart Rd, Lexington, NC 27295
4beds
3,197sqft
Stick/Site Built, Residential, Single Family Residence
Built in 2002
12.6 Acres Lot
$650,300 Zestimate®
$--/sqft
$2,585 Estimated rent
Home value
$650,300
$592,000 - $709,000
$2,585/mo
Zestimate® history
Loading...
Owner options
Explore your selling options
What's special
Looking for some room to roam? Or maybe an in-law suite? This home may check off all the boxes! 518 Hill Everhart road is ready for new owners. All brick construction, located on 12+/- acres, plus a detached 30x40 metal building. Located just outside of Lexington and convenient to Winston Salem this home offers you big-city living with the touch of being in the country. One level living with just a couple of steps to get to the main living areas. Upstairs has a large bonus room with a closet that can be a bedroom. Downstairs is perfect for an in-law suite with bedroom, living room plus full bath and kitchen! Don't forget about the two-car garage upstairs and one car in the basement. The basement has its own entrance for privacy. The adjoining 10 acres of rolling land affords you the opportunity for riding 4 wheelers or hunting! North Davidson schools! Come see this one before it's gone!
Zillow last checked: 8 hours ago
Listing updated: April 11, 2024 at 08:50am
Listed by:
Joshua Tackett 336-250-9952,
The District Group,
TJ Norris 336-479-8906,
The District Group
Bought with:
Melissa Quick, 290349
Key Real Estate Inc
Source: Triad MLS,MLS#: 1107649 Originating MLS: Winston-Salem
Originating MLS: Winston-Salem
Facts & features
Interior
Bedrooms & bathrooms
- Bedrooms: 4
- Bathrooms: 4
- Full bathrooms: 3
- 1/2 bathrooms: 1
- Main level bathrooms: 3
Primary bedroom
- Level: Main
- Dimensions: 16.5 x 12.75
Bedroom 2
- Level: Main
- Dimensions: 11.17 x 10.75
Bedroom 3
- Level: Main
- Dimensions: 13 x 10
Bedroom 4
- Level: Upper
- Dimensions: 32.17 x 10
Bonus room
- Level: Basement
- Dimensions: 16.75 x 12.58
Den
- Level: Basement
- Dimensions: 18.83 x 12.67
Dining room
- Level: Main
- Dimensions: 12 x 10
Kitchen
- Level: Main
- Dimensions: 15.75 x 12
Laundry
- Level: Main
- Dimensions: 8.83 x 5.92
Living room
- Level: Main
- Dimensions: 19 x 15.83
Office
- Level: Basement
- Dimensions: 13.33 x 11.58
Heating
- Heat Pump, Electric, Natural Gas
Cooling
- Central Air
Appliances
- Included: Microwave, Dishwasher, Free-Standing Range, Gas Water Heater
- Laundry: Main Level
Features
- Ceiling Fan(s), Dead Bolt(s), Kitchen Island, Solid Surface Counter
- Flooring: Carpet, Tile, Wood
- Basement: Finished, Basement
- Attic: Storage
- Number of fireplaces: 2
- Fireplace features: Gas Log, Basement, Living Room
Interior area
- Total structure area: 3,197
- Total interior livable area: 3,197 sqft
- Finished area above ground: 2,243
- Finished area below ground: 954
Property
Parking
- Total spaces: 3
- Parking features: Driveway, Field, Garage, Circular Driveway, Garage Door Opener, Attached, Basement
- Attached garage spaces: 3
- Has uncovered spaces: Yes
Features
- Levels: One
- Stories: 1
- Exterior features: Garden
- Pool features: None
Lot
- Size: 12.60 Acres
- Features: Cleared, Partially Wooded, Sloped
- Residential vegetation: Partially Wooded
Details
- Additional structures: Storage
- Parcel number: 1132600000038 & 1132600000038B
- Zoning: RA3
- Special conditions: Owner Sale
Construction
Type & style
- Home type: SingleFamily
- Architectural style: Ranch
- Property subtype: Stick/Site Built, Residential, Single Family Residence
Materials
- Block, Brick
Condition
- Year built: 2002
Utilities & green energy
- Sewer: Public Sewer
- Water: Public
Community & neighborhood
Location
- Region: Lexington
Other
Other facts
- Listing agreement: Exclusive Right To Sell
- Listing terms: Cash,Conventional
Price history
| Date | Event | Price |
|---|---|---|
| 7/14/2023 | Sold | $598,000+0.5% |
Source: | ||
| 6/5/2023 | Pending sale | $595,000 |
Source: | ||
| 6/2/2023 | Listed for sale | $595,000+38.4% |
Source: | ||
| 5/21/2021 | Sold | $430,000+1.2% |
Source: | ||
| 5/1/2021 | Pending sale | $425,000 |
Source: | ||
Public tax history
| Year | Property taxes | Tax assessment |
|---|---|---|
| 2025 | $2,562 | $382,450 |
| 2024 | $2,562 +1.4% | $382,450 +1.4% |
| 2023 | $2,528 | $377,330 |
Find assessor info on the county website
Neighborhood: 27295
Nearby schools
GreatSchools rating
- 3/10Welcome ElementaryGrades: PK-5Distance: 4.3 mi
- 9/10North Davidson MiddleGrades: 6-8Distance: 5.7 mi
- 6/10North Davidson HighGrades: 9-12Distance: 5.5 mi
Schools provided by the listing agent
- Elementary: Welcome
- Middle: North Davidson
- High: North Davidson
Source: Triad MLS. This data may not be complete. We recommend contacting the local school district to confirm school assignments for this home.
Get a cash offer in 3 minutes
Find out how much your home could sell for in as little as 3 minutes with a no-obligation cash offer.
Estimated market value$650,300
Get a cash offer in 3 minutes
Find out how much your home could sell for in as little as 3 minutes with a no-obligation cash offer.
Estimated market value
$650,300
