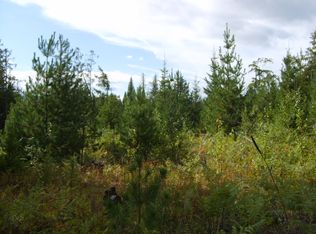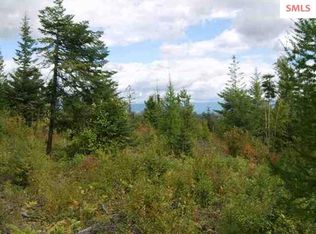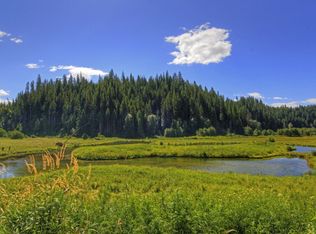Home on Fall Creek! This 3BR/2BA Craftsman w/ partially finished daylight, walk-out basement sits on 1 of 2 parcels - 21.35 wooded acres. Year-round creek where Rainbow Trout spawn in the spring or relax on the sandy beach with a bridge over the creek between parcels. The spacious great room has vaulted open beam ceilings. The kitchen is plumbed for electric & gas appliances with custom red oak cabinets. Adjoining dining room with bay window overlooks the creek. Forced air heat and a Fisher wood stove in the basement for extra warmth. Detached garage/shop and two large carports provide ample covered parking at all entrances. Additional toy/equipment storage in the 28x36 polebarn is a bonus! A private capped well could be reactivated for irrigation.
This property is off market, which means it's not currently listed for sale or rent on Zillow. This may be different from what's available on other websites or public sources.


