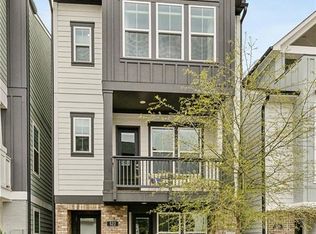Closed
$660,000
518 Hargrove Ln, Decatur, GA 30030
4beds
2,742sqft
Single Family Residence
Built in 2021
1,742.4 Square Feet Lot
$652,100 Zestimate®
$241/sqft
$4,695 Estimated rent
Home value
$652,100
$600,000 - $711,000
$4,695/mo
Zestimate® history
Loading...
Owner options
Explore your selling options
What's special
Elegant Cluster Home in the Heart of Decatur Welcome to this beautifully appointed home located in one of Decatur's most desirable communities. Designed with comfort and sophistication in mind, this residence offers an open-concept layout and high-end finishes throughout. Step inside to discover rich hardwood floors and soaring ceilings that create a sense of space and warmth. The expansive kitchen is a chef's dream, featuring a large center island, stainless steel appliances, sleek vent hood, double ovens, built-in microwave, and a walk-in pantry with custom shelving-perfect for both everyday living and entertaining. The first level includes a versatile study or guest bedroom complete with a private bath and stunning floor-to-ceiling built-in bookshelves, ideal for a home office or library. Upstairs, you'll find two spacious secondary bedrooms with hardwood flooring, generous walk-in closets, and abundant natural light, all sharing a stylish full bath. The primary suite is a true retreat, offering serene views of the trees behind the property, a custom walk-in closet with exceptional storage solutions, and a luxurious bath with an extended frameless glass walk-in shower, quartz countertops, and modern tile finishes. Home also features a 2 car garage with extra space for storage. Situated next to the scenic Decatur Greenway, this home offers easy access to nature trails, top-rated Decatur City Schools, and is just minutes from vibrant restaurants, boutique shopping, recreation options, and the MARTA station-connecting you seamlessly to the greater Atlanta area. This exceptional home combines function and beauty in a peaceful setting, with a prime location that offers both convenience and community. Don't miss this opportunity to live in one of Decatur's most sought-after neighborhoods.
Zillow last checked: 8 hours ago
Listing updated: July 28, 2025 at 09:45am
Listed by:
Bette Glass 7706522706,
eXp Realty
Bought with:
Chase Y Horner, 277174
Atlanta Fine Homes - Sotheby's Int'l
Source: GAMLS,MLS#: 10537593
Facts & features
Interior
Bedrooms & bathrooms
- Bedrooms: 4
- Bathrooms: 4
- Full bathrooms: 3
- 1/2 bathrooms: 1
Dining room
- Features: Seats 12+
Kitchen
- Features: Kitchen Island, Pantry, Solid Surface Counters
Heating
- Central, Electric
Cooling
- Ceiling Fan(s), Central Air, Electric
Appliances
- Included: Dishwasher, Disposal, Double Oven, Dryer, Gas Water Heater, Microwave, Oven, Refrigerator, Stainless Steel Appliance(s), Washer
- Laundry: In Hall, Laundry Closet, Upper Level
Features
- Bookcases, Double Vanity, High Ceilings, Tile Bath, Tray Ceiling(s), Walk-In Closet(s)
- Flooring: Hardwood, Tile
- Windows: Double Pane Windows
- Basement: None
- Attic: Pull Down Stairs
- Has fireplace: No
- Common walls with other units/homes: No Common Walls
Interior area
- Total structure area: 2,742
- Total interior livable area: 2,742 sqft
- Finished area above ground: 2,742
- Finished area below ground: 0
Property
Parking
- Total spaces: 2
- Parking features: Garage
- Has garage: Yes
Features
- Levels: Three Or More
- Stories: 3
- Patio & porch: Deck, Patio
- Exterior features: Balcony
- Fencing: Fenced,Front Yard
- Body of water: None
Lot
- Size: 1,742 sqft
- Features: Level
Details
- Parcel number: 15 216 10 084
Construction
Type & style
- Home type: SingleFamily
- Architectural style: Brick Front,Cluster,Traditional
- Property subtype: Single Family Residence
Materials
- Concrete
- Foundation: Slab
- Roof: Composition
Condition
- Resale
- New construction: No
- Year built: 2021
Utilities & green energy
- Electric: 220 Volts
- Sewer: Public Sewer
- Water: Public
- Utilities for property: Cable Available, Electricity Available, High Speed Internet, Natural Gas Available, Sewer Available, Underground Utilities, Water Available
Green energy
- Green verification: ENERGY STAR Certified Homes
- Energy efficient items: Appliances, Insulation, Thermostat
Community & neighborhood
Security
- Security features: Security System, Smoke Detector(s)
Community
- Community features: Park, Near Public Transport, Walk To Schools, Near Shopping
Location
- Region: Decatur
- Subdivision: Hargrove
HOA & financial
HOA
- Has HOA: Yes
- HOA fee: $1,740 annually
- Services included: Insurance, Maintenance Grounds, Reserve Fund
Other
Other facts
- Listing agreement: Exclusive Right To Sell
- Listing terms: Cash,Conventional
Price history
| Date | Event | Price |
|---|---|---|
| 7/28/2025 | Listing removed | $4,250$2/sqft |
Source: FMLS GA #7594112 Report a problem | ||
| 7/25/2025 | Listed for rent | $4,250$2/sqft |
Source: FMLS GA #7594112 Report a problem | ||
| 7/21/2025 | Sold | $660,000-1.5%$241/sqft |
Source: | ||
| 7/8/2025 | Pending sale | $670,000$244/sqft |
Source: | ||
| 6/30/2025 | Listing removed | $4,250$2/sqft |
Source: FMLS GA #7594112 Report a problem | ||
Public tax history
| Year | Property taxes | Tax assessment |
|---|---|---|
| 2025 | -- | $249,800 +2.3% |
| 2024 | $14,681 +11995.2% | $244,200 +3.6% |
| 2023 | $121 -3.3% | $235,640 -1.2% |
Find assessor info on the county website
Neighborhood: 30030
Nearby schools
GreatSchools rating
- 8/10Talley Street Elementary SchoolGrades: 3-5Distance: 0.6 mi
- 8/10Beacon Hill Middle SchoolGrades: 6-8Distance: 1.3 mi
- 9/10Decatur High SchoolGrades: 9-12Distance: 1.3 mi
Schools provided by the listing agent
- Elementary: Winnona Park
- Middle: Beacon Hill
- High: Decatur
Source: GAMLS. This data may not be complete. We recommend contacting the local school district to confirm school assignments for this home.
Get a cash offer in 3 minutes
Find out how much your home could sell for in as little as 3 minutes with a no-obligation cash offer.
Estimated market value
$652,100
