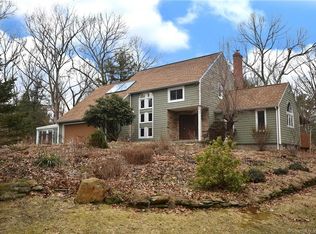Sold for $365,000
$365,000
518 Gurleyville Road, Mansfield, CT 06268
3beds
905sqft
Single Family Residence
Built in 1947
2.2 Acres Lot
$384,800 Zestimate®
$403/sqft
$2,741 Estimated rent
Home value
$384,800
$358,000 - $416,000
$2,741/mo
Zestimate® history
Loading...
Owner options
Explore your selling options
What's special
Minutes away from UConn Campus nestled in a 2.2 acres of serene and secluded setting finds you a beautifully remodeled Cape Cod style home with a rare find of oversized 3 car garage, offering the perfect blend of privacy, nature, and convenience. Step inside this spacious living room featuring a cozy fireplace and gleaming hardwood floors that flow seamlessly throughout the first floor. This bright and airy eat-in kitchen is a chef's dream showcasing granite countertops, brand new cabinets and modern finishes that lead you to a 3 season porch that leads you to a large deck overlooking beautiful private back yard surrounded by nature. The main level offers 2 bedrooms and a full bath. Upstairs, the large primary bedroom features a relaxing sitting area and potentially a home office area. Rare find that blends seclusion and accessibility-Don't miss this one!
Zillow last checked: 8 hours ago
Listing updated: July 28, 2025 at 11:55am
Listed by:
Alicia Zawila 860-324-6924,
KW Legacy Partners 860-313-0700
Bought with:
Unrepresented Buyer/Tenant
Unrepresented Buyer
Source: Smart MLS,MLS#: 24099537
Facts & features
Interior
Bedrooms & bathrooms
- Bedrooms: 3
- Bathrooms: 1
- Full bathrooms: 1
Primary bedroom
- Features: Remodeled
- Level: Upper
Bedroom
- Features: Remodeled
- Level: Main
Bedroom
- Features: Remodeled
- Level: Main
Bathroom
- Features: Remodeled, Full Bath, Tub w/Shower, Tile Floor
- Level: Main
Dining room
- Features: Remodeled, Hardwood Floor
- Level: Main
Kitchen
- Features: Remodeled, Granite Counters, Dining Area, Eating Space, Tile Floor
- Level: Main
Living room
- Features: Remodeled, Fireplace, Hardwood Floor
- Level: Main
Other
- Features: Remodeled
- Level: Upper
Heating
- Forced Air, Oil
Cooling
- None
Appliances
- Included: Oven/Range, Refrigerator, Water Heater
- Laundry: Lower Level
Features
- Basement: Full,Unfinished
- Attic: None
- Number of fireplaces: 1
Interior area
- Total structure area: 905
- Total interior livable area: 905 sqft
- Finished area above ground: 905
Property
Parking
- Total spaces: 6
- Parking features: Detached, Off Street, Driveway, Unpaved, Private
- Garage spaces: 3
- Has uncovered spaces: Yes
Features
- Patio & porch: Deck
- Exterior features: Rain Gutters, Lighting
Lot
- Size: 2.20 Acres
- Features: Few Trees, Level
Details
- Parcel number: 1629270
- Zoning: RAR90
Construction
Type & style
- Home type: SingleFamily
- Architectural style: Cape Cod
- Property subtype: Single Family Residence
Materials
- Vinyl Siding
- Foundation: Concrete Perimeter
- Roof: Asphalt
Condition
- New construction: No
- Year built: 1947
Utilities & green energy
- Sewer: Septic Tank
- Water: Well
Community & neighborhood
Location
- Region: Mansfield
- Subdivision: Storrs
Price history
| Date | Event | Price |
|---|---|---|
| 7/28/2025 | Sold | $365,000-1.1%$403/sqft |
Source: | ||
| 7/2/2025 | Pending sale | $368,900$408/sqft |
Source: | ||
| 6/18/2025 | Price change | $368,900-2.9%$408/sqft |
Source: | ||
| 6/11/2025 | Price change | $379,900-2.3%$420/sqft |
Source: | ||
| 5/29/2025 | Listed for sale | $389,000+211.2%$430/sqft |
Source: | ||
Public tax history
| Year | Property taxes | Tax assessment |
|---|---|---|
| 2025 | $3,828 -10.3% | $191,400 +36.9% |
| 2024 | $4,267 -3.2% | $139,800 |
| 2023 | $4,406 +3.7% | $139,800 |
Find assessor info on the county website
Neighborhood: Storrs Mansfield
Nearby schools
GreatSchools rating
- 7/10Mansfield Middle School SchoolGrades: 5-8Distance: 3.1 mi
- 8/10E. O. Smith High SchoolGrades: 9-12Distance: 2.2 mi
- NAMansfield Elementary SchoolGrades: 2-4Distance: 3.9 mi
Schools provided by the listing agent
- Elementary: Mansfield Elementary School
Source: Smart MLS. This data may not be complete. We recommend contacting the local school district to confirm school assignments for this home.
Get pre-qualified for a loan
At Zillow Home Loans, we can pre-qualify you in as little as 5 minutes with no impact to your credit score.An equal housing lender. NMLS #10287.
Sell for more on Zillow
Get a Zillow Showcase℠ listing at no additional cost and you could sell for .
$384,800
2% more+$7,696
With Zillow Showcase(estimated)$392,496
