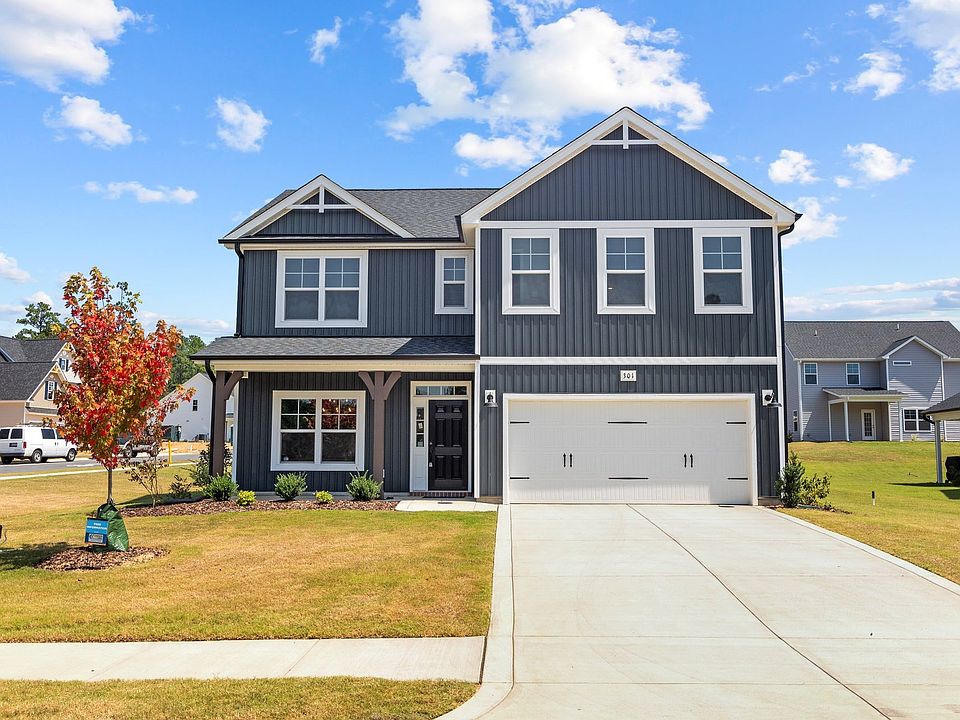The Bailey. This open floor plan features a spacious great room with a gas log fireplace, mantle, and black granite surround. The kitchen features an island with a breakfast nook extension, quartz countertops in ''New Willow White,'' white shaker cabinets, a white subway tile backsplash, pantry, dining area, and stainless steel appliances including a microwave, dishwasher, and gas range. Sliding doors off the dining area lead to a rear-covered porch—ideal for entertaining. A half-bath is located just off the foyer.
New construction
Special offer
$446,900
518 Grassy Gap Trl, Aberdeen, NC 28315
4beds
2,424sqft
Single Family Residence
Built in 2025
8,276.4 Square Feet Lot
$439,700 Zestimate®
$184/sqft
$33/mo HOA
What's special
Gas log fireplaceRear-covered porchWhite subway tile backsplashQuartz countertopsWhite shaker cabinetsBlack granite surroundStainless steel appliances
- 65 days |
- 60 |
- 2 |
Zillow last checked: 8 hours ago
Listing updated: August 12, 2025 at 05:23am
Listed by:
SCOTT LINCICOME,
BH&G REAL ESTATE - LIFESTYLE PROPERTY PARTNERS
Source: LPRMLS,MLS#: 748155 Originating MLS: Longleaf Pine Realtors
Originating MLS: Longleaf Pine Realtors
Travel times
Schedule tour
Facts & features
Interior
Bedrooms & bathrooms
- Bedrooms: 4
- Bathrooms: 3
- Full bathrooms: 2
- 1/2 bathrooms: 1
Heating
- Electric, Heat Pump
Cooling
- Central Air
Appliances
- Included: Dishwasher, Disposal, Gas Range, Microwave
- Laundry: In Unit, Upper Level
Features
- Bathtub, Eat-in Kitchen, Great Room, High Ceilings, Kitchen Island, Kitchen/Dining Combo, Bath in Primary Bedroom, Pantry, Walk-In Closet(s), Walk-In Shower
- Flooring: Luxury Vinyl Plank, Tile, Carpet
- Basement: None
- Number of fireplaces: 1
- Fireplace features: Gas, Great Room
Interior area
- Total interior livable area: 2,424 sqft
Property
Parking
- Total spaces: 2
- Parking features: Attached, Garage, Other
- Attached garage spaces: 2
Features
- Levels: Three Or More
- Stories: 3
- Patio & porch: Covered, Porch
- Exterior features: Playground
Lot
- Size: 8,276.4 Square Feet
- Dimensions: 65 x 125 x 65 x 125
- Features: < 1/4 Acre, Interior Lot
Details
- Parcel number: 20231091
- Special conditions: Standard
Construction
Type & style
- Home type: SingleFamily
- Architectural style: Three Story
- Property subtype: Single Family Residence
Materials
- Vinyl Siding, Wood Frame
Condition
- New Construction
- New construction: Yes
- Year built: 2025
Details
- Builder name: Caviness & Cates
- Warranty included: Yes
Utilities & green energy
- Sewer: Public Sewer
- Water: Public
Community & HOA
Community
- Features: Sidewalks
- Subdivision: Bethesda Pines
HOA
- Has HOA: Yes
- HOA fee: $395 annually
- HOA name: Taproot
Location
- Region: Aberdeen
Financial & listing details
- Price per square foot: $184/sqft
- Tax assessed value: $55,000
- Annual tax amount: $422
- Date on market: 8/12/2025
- Cumulative days on market: 95 days
- Listing terms: Cash,Conventional,FHA,VA Loan
- Inclusions: None
- Exclusions: None
- Ownership: Less than a year
- Road surface type: Paved
About the community
PlaygroundTrails
Bethesda Pines brings you a new place to call home in the heart of "the Pines" in Aberdeen, NC. Enjoy strolling along the neighborhood's sidewalks and walking trails, a new dog park for the pups, and if you have kids, they will be sure to have a blast at the tot lot! Located within walking distance to the popular Malcolm Blue Farm, home of local festivals and gatherings, and a short drive to downtown Aberdeen boasting charming locally owned shops and restaurants, you'll find everything you need conveniently close by! For military families, Bethesda Pines is just over 30 minutes from the Longstreet ACP at Fort Bragg.
No Closing Costs on Select Quick Move-In Homes!
*No closing costs on select inventory homes with closing dates on or before 11/30/25 with use of builder's preferred lender. Conditions apply.Source: Caviness & Cates

