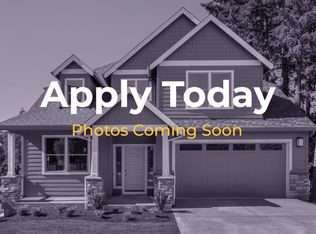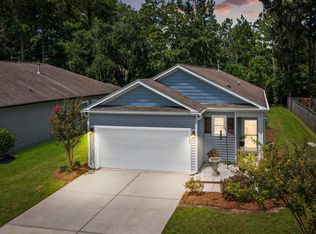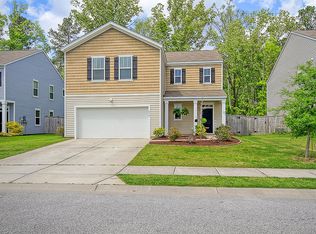Look for 4 true bedrooms? Well look no further, this Aisle plan by DR Horton is it! The first floor is an open floor plan with the living area, kitchen and dining . The kitchen offers a large island, granite counter tops and stainless steel appliances. Upstairs the bedrooms are split with the master on one side and three on the other. The master has a 5' step-in shower, garden tub, dual sinks and walk-in closet. One of the secondary rooms also has a walk-in closet. Additionally there is a screen back porch, privacy fenced yard and it backs up to a 25' wetlands buffer.
This property is off market, which means it's not currently listed for sale or rent on Zillow. This may be different from what's available on other websites or public sources.


