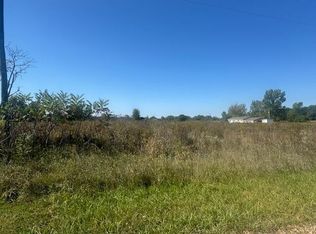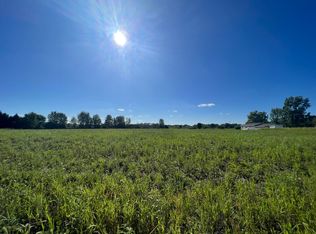Enjoy country living with this 4 bedroom, 2 bath home perfectly located between Bronson and Coldwater. Open kitchen living area with center island and large dining area. You will love the stone fireplace to snuggle in front of in the winter. Main floor laundry with mud room coming directly off the 2 car attached garage. Updates include new furnace and air conditioner in 2018 and all new windows in 2019. Beautiful yard with mature trees, well maintained landscaping and overlooking fields and wood. Plenty of room for animals with a 30 x 40 pole barn including 2 stalls. Also comes with large chicken coop, fenced coral, storage shed, and separate well. This company makes no warranty or representations about the contents of this data. It is the responsibility of the parties looking at the property to satisfy themselves as to the accuracy of this information. Taxes were obtained from the local assessor and the taxes could change for the buyer after a closed transaction.
This property is off market, which means it's not currently listed for sale or rent on Zillow. This may be different from what's available on other websites or public sources.


