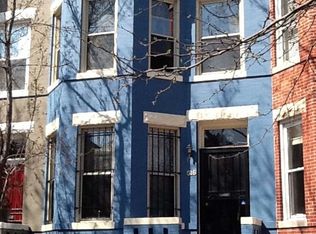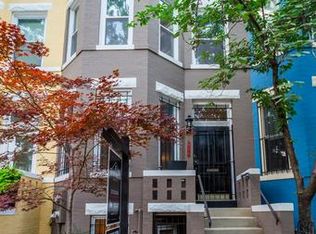Sold for $1,555,000
$1,555,000
518 G St NE, Washington, DC 20002
4beds
2,850sqft
Townhouse
Built in 1910
1,663 Square Feet Lot
$1,527,300 Zestimate®
$546/sqft
$4,917 Estimated rent
Home value
$1,527,300
$1.44M - $1.62M
$4,917/mo
Zestimate® history
Loading...
Owner options
Explore your selling options
What's special
NEW PRICE - Graciously Renovated Home Offering Grand Proportions with a Timeless Blend of Period Features and Modern Updates, Private Outdoor Space, and Secure Off-Street Parking at an Ideal Capitol Hill Location! A spacious layout of nearly 3000 SF spread out over three levels, this “Perfect for Entertaining” home offers flow and flourishes from the foyer entrance through the spacious main floor with high ceilings and heart-pine floors throughout, Custom Window Treatments and Wall Covering plus a warm wood-burning fireplace in the Living Room, Spacious Separate Dining Room with original Pocket Door and Crown Molding, Large Table-Space Eat-In Gourmet Kitchen with Floor to Ceiling Custom Hardwood Cabinets, Stone Countertops, Commercial Gas Range and Hood, Stamped Tin Ceilings, Recessed and Under Cabinet Lighting, plus a perfect Main Level Powder Room. The Upper Level offers a Palatial Primary Bedroom and En Suite Bathroom with Stunning Skylit Glass Shower, Marble Tile, Stone Vanity Top, Large Custom Walk-In Closet and Built-Ins, plus a Bay Front Sitting Area (and Pull-Down Attic Storage), add Two Spacious Bedrooms Each with Smart Built-Ins and Custom Walk-in Closets, a Grand Hallway with Curved Banister and Stained Glass Skylight, a Second Full Bathroom with Tub Shower, and a Full-Sized Front Load Laundry closet. The Connected Lower Level was Once a Separately Metered Rental Unit with Front and Rear Entrances and Now Offers Expanded Living Space with a Large Open Layout Family Room, Recreation Areas, Wet Bar, Third Bathroom and easily partitioned Bedroom Area Perfect For Guests, Au Pair, Home Office, or Can Easily Revert Back to a Separate Apartment for Rental or AirBnB Income Potential! Turnkey Home with New Roof, New Double-Paned Windows, Nest Controlled New Central Air Conditioning, Central Sonos Sound System on the Main Level, New Automated Roll-Up Parking Gate, and Large Fully Fenced Private Stone Driveway and Patio! It’s all Here at this “Best Block” Ideal Capitol Hill Location Near a Variety of Local Amenities and Eateries including Whole Foods, Giant and Trader Joe’s, The Little Grand, Cane, Ethiopic, Yoga and Fitness Studios, Union Station, Union Market, H Street, Plus SEC, DOJ and Senate Office Buildings, Kaiser Permanente and More! 96 WALKSCORE, 98 BIKESCORE!
Zillow last checked: 8 hours ago
Listing updated: June 06, 2025 at 09:32am
Listed by:
Peter Grimm 202-270-6368,
Berkshire Hathaway HomeServices PenFed Realty
Bought with:
Koki Adasi, 612346
Compass
Source: Bright MLS,MLS#: DCDC2192422
Facts & features
Interior
Bedrooms & bathrooms
- Bedrooms: 4
- Bathrooms: 4
- Full bathrooms: 3
- 1/2 bathrooms: 1
- Main level bathrooms: 1
Primary bedroom
- Features: Walk-In Closet(s), Recessed Lighting, Built-in Features, Attached Bathroom, Attic - Pull-Down Stairs, Flooring - HardWood, Window Treatments, Ceiling Fan(s), Crown Molding
- Level: Upper
- Area: 272 Square Feet
- Dimensions: 17 x 16
Bedroom 2
- Features: Built-in Features, Walk-In Closet(s), Recessed Lighting, Ceiling Fan(s), Flooring - Solid Hardwood, Window Treatments
- Level: Upper
- Area: 156 Square Feet
- Dimensions: 13 x 12
Bedroom 3
- Features: Built-in Features, Ceiling Fan(s), Walk-In Closet(s), Flooring - Solid Hardwood, Window Treatments
- Level: Upper
- Area: 96 Square Feet
- Dimensions: 12 x 8
Bedroom 4
- Features: Flooring - Luxury Vinyl Plank, Window Treatments
- Level: Lower
- Area: 180 Square Feet
- Dimensions: 12 x 15
Primary bathroom
- Features: Bathroom - Walk-In Shower, Countertop(s) - Quartz, Flooring - Marble, Recessed Lighting, Lighting - Wall sconces, Primary Bedroom - Sitting Area, Window Treatments, Flooring - Heated
- Level: Upper
Bathroom 2
- Features: Bathroom - Tub Shower, Flooring - Ceramic Tile
- Level: Upper
Bathroom 3
- Features: Bathroom - Tub Shower, Flooring - Ceramic Tile
- Level: Lower
Breakfast room
- Features: Breakfast Nook, Flooring - HardWood
- Level: Main
Dining room
- Features: Crown Molding, Flooring - Solid Hardwood, Window Treatments, Recessed Lighting
- Level: Main
- Area: 192 Square Feet
- Dimensions: 12 x 16
Family room
- Features: Wet Bar, Flooring - Luxury Vinyl Plank
- Level: Lower
- Area: 208 Square Feet
- Dimensions: 16 x 13
Foyer
- Features: Built-in Features, Flooring - Solid Hardwood
- Level: Main
Half bath
- Level: Main
Kitchen
- Features: Eat-in Kitchen, Window Treatments, Built-in Features, Countertop(s) - Quartz, Dining Area, Breakfast Bar, Breakfast Nook, Recessed Lighting
- Level: Main
- Area: 276 Square Feet
- Dimensions: 23 x 12
Laundry
- Level: Upper
Living room
- Features: Fireplace - Wood Burning, Flooring - Solid Hardwood, Built-in Features, Window Treatments
- Level: Main
- Area: 187 Square Feet
- Dimensions: 17 x 11
Mud room
- Features: Flooring - Luxury Vinyl Plank
- Level: Lower
Heating
- Forced Air, Natural Gas
Cooling
- Central Air, Electric
Appliances
- Included: Microwave, Dishwasher, Disposal, Washer, Dryer, Exhaust Fan, Ice Maker, Oven/Range - Gas, Range Hood, Refrigerator, Stainless Steel Appliance(s), Gas Water Heater
- Laundry: Upper Level, Laundry Room, Mud Room
Features
- Built-in Features, Breakfast Area, Ceiling Fan(s), Crown Molding, Dining Area, Family Room Off Kitchen, Floor Plan - Traditional, Formal/Separate Dining Room, Eat-in Kitchen, Kitchen - Gourmet, Kitchen - Table Space, Pantry, Primary Bath(s), Recessed Lighting, Upgraded Countertops, Walk-In Closet(s), Bar, 9'+ Ceilings, Plaster Walls, Dry Wall
- Flooring: Hardwood, Wood
- Doors: Double Entry
- Windows: Double Hung, Double Pane Windows, Casement, Replacement, Screens, Skylight(s), Transom, Window Treatments
- Basement: English,Full,Connecting Stairway,Front Entrance,Rear Entrance,Walk-Out Access,Windows,Space For Rooms,Shelving,Interior Entry,Heated,Finished
- Number of fireplaces: 1
- Fireplace features: Corner, Mantel(s), Screen
Interior area
- Total structure area: 2,850
- Total interior livable area: 2,850 sqft
- Finished area above ground: 2,850
- Finished area below ground: 0
Property
Parking
- Total spaces: 1
- Parking features: Private, Secured, Driveway, Off Street
- Has uncovered spaces: Yes
Accessibility
- Accessibility features: None
Features
- Levels: Three
- Stories: 3
- Patio & porch: Patio
- Pool features: None
- Fencing: Full,Wrought Iron,Privacy,Wood,Back Yard
Lot
- Size: 1,663 sqft
- Features: Urban Land-Sassafras-Chillum
Details
- Additional structures: Above Grade, Below Grade
- Parcel number: 0833//0031
- Zoning: RF-1
- Special conditions: Standard
Construction
Type & style
- Home type: Townhouse
- Architectural style: Victorian
- Property subtype: Townhouse
Materials
- Brick
- Foundation: Brick/Mortar
- Roof: Cool/White
Condition
- Excellent
- New construction: No
- Year built: 1910
- Major remodel year: 2019
Utilities & green energy
- Sewer: Public Sewer
- Water: Public
Community & neighborhood
Security
- Security features: Exterior Cameras, Security Gate
Location
- Region: Washington
- Subdivision: Capitol Hill
Other
Other facts
- Listing agreement: Exclusive Right To Sell
- Listing terms: Cash,Conventional,VA Loan
- Ownership: Fee Simple
Price history
| Date | Event | Price |
|---|---|---|
| 6/6/2025 | Sold | $1,555,000-0.9%$546/sqft |
Source: | ||
| 6/1/2025 | Pending sale | $1,569,000$551/sqft |
Source: | ||
| 5/7/2025 | Contingent | $1,569,000$551/sqft |
Source: | ||
| 4/30/2025 | Price change | $1,569,000-1%$551/sqft |
Source: | ||
| 3/27/2025 | Listed for sale | $1,585,000+24.3%$556/sqft |
Source: | ||
Public tax history
| Year | Property taxes | Tax assessment |
|---|---|---|
| 2025 | $10,908 +1.9% | $1,373,140 +2% |
| 2024 | $10,708 +1.2% | $1,346,790 +1.4% |
| 2023 | $10,580 +4.9% | $1,328,730 +5% |
Find assessor info on the county website
Neighborhood: Near Northeast
Nearby schools
GreatSchools rating
- 7/10Ludlow-Taylor Elementary SchoolGrades: PK-5Distance: 0.1 mi
- 7/10Stuart-Hobson Middle SchoolGrades: 6-8Distance: 0.2 mi
- 2/10Eastern High SchoolGrades: 9-12Distance: 1.2 mi
Schools provided by the listing agent
- Elementary: Ludlow-taylor
- Middle: Stuart-hobson
- High: Eastern Senior
- District: District Of Columbia Public Schools
Source: Bright MLS. This data may not be complete. We recommend contacting the local school district to confirm school assignments for this home.
Get pre-qualified for a loan
At Zillow Home Loans, we can pre-qualify you in as little as 5 minutes with no impact to your credit score.An equal housing lender. NMLS #10287.
Sell for more on Zillow
Get a Zillow Showcase℠ listing at no additional cost and you could sell for .
$1,527,300
2% more+$30,546
With Zillow Showcase(estimated)$1,557,846

