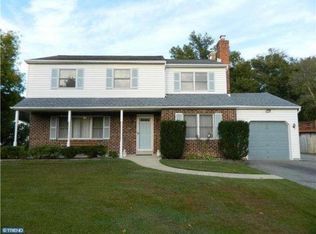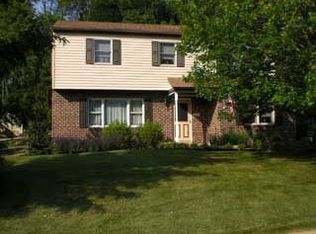Beautifully maintained Bi level home with charming appeal. This home has 3 bedroom 2 1/2 bathrooms and a 1 car garage. There are many updates including fresh paint in the open living room and foyer. A Majority of the windows were replaced recently and are under warranty. Classic refinished hardwood floors in the kitchen, dining area, foyer and steps. The kitchen has ample cabinets and counter tops, recessed lighting and an open floor plan. Off the dining area there is a sliding glass door to a large deck, fenced yard and storage shed. This area is just what you need for your next BBQ. The master bedroom is roomy with a full bathroom. Two additional bedrooms and a full bathroom on the main level. The lower level boast a warm and inviting family room with a gas fireplace to warm your toes on those cold winter nights. There is a powder room, laundry room, office and access to the garage. Located minutes to I95, bus stop and shopping. This home is waiting for your personal touches!
This property is off market, which means it's not currently listed for sale or rent on Zillow. This may be different from what's available on other websites or public sources.


