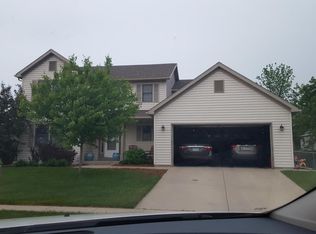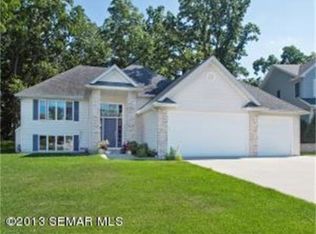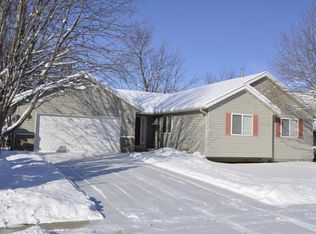Closed
$425,000
518 Forbrook Ln NW, Rochester, MN 55901
4beds
3,165sqft
Single Family Residence
Built in 2004
8,712 Square Feet Lot
$432,900 Zestimate®
$134/sqft
$2,887 Estimated rent
Home value
$432,900
$398,000 - $472,000
$2,887/mo
Zestimate® history
Loading...
Owner options
Explore your selling options
What's special
Welcome to this spacious and beautiful home located in a charming and tranquil Country Club Manor, within the Harriet Bishop school area. This home is blended with comfort, style, and functionality with neutral colors throughout featuring: 4 bedrooms and 4 bathrooms, this property is designed to accommodate today's modern needs. Step into the inviting living room with a cozy gas fireplace, kitchen granite counter-top, main floor laundry and a bath. Walk into the dining room onto the patio to explore an open, fenced in backyard, ready for your outdoor living ideas. The master suite offers vaulted ceiling and a private spa-like bathroom with jacuzzi tub and walk-in closet. The recently finished basement adds valuable living space, highlighted by an electric fireplace in the spacious family room, a full bath, a bedroom and a dedicated storage room equipped with brand new carpet and LVP flooring. Other updates include an expanded driveway to allow for more parking, new water softener and refrigerator. Sellers are motivated and have priced home to sell.
Zillow last checked: 8 hours ago
Listing updated: October 01, 2025 at 08:19am
Listed by:
Xai Vang 612-229-6611,
LPT Realty, LLC
Bought with:
Gerald "Jerry" Stewart
Gerrety Real Estate Group LLC
Source: NorthstarMLS as distributed by MLS GRID,MLS#: 6782697
Facts & features
Interior
Bedrooms & bathrooms
- Bedrooms: 4
- Bathrooms: 4
- Full bathrooms: 3
- 3/4 bathrooms: 1
Bedroom 1
- Level: Upper
Bedroom 2
- Level: Upper
Bedroom 3
- Level: Upper
Bedroom 4
- Level: Basement
- Area: 156 Square Feet
- Dimensions: 12x13
Bathroom
- Level: Main
Bathroom
- Level: Basement
- Area: 45 Square Feet
- Dimensions: 9x5
Dining room
- Level: Main
Family room
- Level: Basement
- Area: 330 Square Feet
- Dimensions: 22x15
Kitchen
- Level: Main
Laundry
- Level: Main
Living room
- Level: Main
Storage
- Level: Basement
- Area: 70 Square Feet
- Dimensions: 14x5
Heating
- Forced Air
Cooling
- Central Air
Appliances
- Included: Dishwasher, Range, Refrigerator
Features
- Basement: Block,Crawl Space,Egress Window(s),Finished,Full,Storage Space
- Number of fireplaces: 2
- Fireplace features: Decorative, Electric, Gas
Interior area
- Total structure area: 3,165
- Total interior livable area: 3,165 sqft
- Finished area above ground: 2,115
- Finished area below ground: 892
Property
Parking
- Total spaces: 2
- Parking features: Attached, Concrete
- Attached garage spaces: 2
Accessibility
- Accessibility features: None
Features
- Levels: Two
- Stories: 2
- Patio & porch: Front Porch, Patio
- Pool features: None
- Fencing: Chain Link
Lot
- Size: 8,712 sqft
- Dimensions: 61 x 144
- Features: Irregular Lot
Details
- Foundation area: 1050
- Parcel number: 743222067375
- Zoning description: Residential-Single Family
Construction
Type & style
- Home type: SingleFamily
- Property subtype: Single Family Residence
Materials
- Vinyl Siding, Block
- Roof: Age Over 8 Years,Asphalt
Condition
- Age of Property: 21
- New construction: No
- Year built: 2004
Utilities & green energy
- Electric: Circuit Breakers
- Gas: Natural Gas
- Sewer: City Sewer/Connected
- Water: City Water/Connected
Community & neighborhood
Location
- Region: Rochester
- Subdivision: Manor Woods North 1st Sub-Torrens
HOA & financial
HOA
- Has HOA: No
Price history
| Date | Event | Price |
|---|---|---|
| 9/30/2025 | Sold | $425,000-3.4%$134/sqft |
Source: | ||
| 9/16/2025 | Pending sale | $439,900$139/sqft |
Source: | ||
| 9/11/2025 | Listing removed | $2,500$1/sqft |
Source: Zillow Rentals Report a problem | ||
| 9/4/2025 | Listed for sale | $439,900-5.4%$139/sqft |
Source: | ||
| 9/3/2025 | Listed for rent | $2,500$1/sqft |
Source: Zillow Rentals Report a problem | ||
Public tax history
| Year | Property taxes | Tax assessment |
|---|---|---|
| 2025 | $5,342 +17.7% | $385,700 +1.5% |
| 2024 | $4,540 | $379,900 +5.6% |
| 2023 | -- | $359,800 +0.2% |
Find assessor info on the county website
Neighborhood: Manor Park
Nearby schools
GreatSchools rating
- 6/10Bishop Elementary SchoolGrades: PK-5Distance: 1 mi
- 5/10John Marshall Senior High SchoolGrades: 8-12Distance: 2.7 mi
- 5/10John Adams Middle SchoolGrades: 6-8Distance: 3.1 mi
Schools provided by the listing agent
- Elementary: Harriet Bishop
- Middle: John Adams
- High: John Marshall
Source: NorthstarMLS as distributed by MLS GRID. This data may not be complete. We recommend contacting the local school district to confirm school assignments for this home.
Get a cash offer in 3 minutes
Find out how much your home could sell for in as little as 3 minutes with a no-obligation cash offer.
Estimated market value$432,900
Get a cash offer in 3 minutes
Find out how much your home could sell for in as little as 3 minutes with a no-obligation cash offer.
Estimated market value
$432,900


