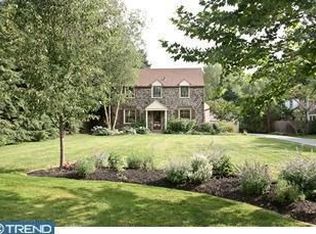Sold for $2,150,000
$2,150,000
518 Fairview Rd, Penn Valley, PA 19072
4beds
5,125sqft
Single Family Residence
Built in 1955
0.71 Acres Lot
$2,177,400 Zestimate®
$420/sqft
$8,312 Estimated rent
Home value
$2,177,400
$2.05M - $2.33M
$8,312/mo
Zestimate® history
Loading...
Owner options
Explore your selling options
What's special
Zillow last checked: 8 hours ago
Listing updated: November 06, 2025 at 11:02am
Listed by:
Kathy Gubernick 610-772-1333,
Compass RE
Bought with:
Paul Lipowicz, RS295133
Compass RE
Source: Bright MLS,MLS#: PAMC2158414
Facts & features
Interior
Bedrooms & bathrooms
- Bedrooms: 4
- Bathrooms: 6
- Full bathrooms: 4
- 1/2 bathrooms: 2
- Main level bathrooms: 6
- Main level bedrooms: 4
Basement
- Area: 1157
Heating
- Forced Air, Natural Gas
Cooling
- Central Air, Natural Gas
Appliances
- Included: Gas Water Heater
Features
- Basement: Finished
- Number of fireplaces: 3
Interior area
- Total structure area: 5,125
- Total interior livable area: 5,125 sqft
- Finished area above ground: 3,968
- Finished area below ground: 1,157
Property
Parking
- Total spaces: 2
- Parking features: Garage Faces Side, Attached
- Attached garage spaces: 2
Accessibility
- Accessibility features: None
Features
- Levels: Two
- Stories: 2
- Has private pool: Yes
- Pool features: Private
Lot
- Size: 0.71 Acres
- Dimensions: 80.00 x 0.00
Details
- Additional structures: Above Grade, Below Grade
- Parcel number: 400017508002
- Zoning: RESIDENTIAL
- Special conditions: Standard
Construction
Type & style
- Home type: SingleFamily
- Architectural style: Manor
- Property subtype: Single Family Residence
Materials
- Stucco
- Foundation: Block
Condition
- New construction: No
- Year built: 1955
Utilities & green energy
- Sewer: Public Sewer
- Water: Public
Community & neighborhood
Location
- Region: Penn Valley
- Subdivision: Penn Valley
- Municipality: LOWER MERION TWP
Other
Other facts
- Listing agreement: Exclusive Right To Sell
- Ownership: Fee Simple
Price history
| Date | Event | Price |
|---|---|---|
| 11/6/2025 | Sold | $2,150,000+7.6%$420/sqft |
Source: | ||
| 10/24/2025 | Contingent | $1,999,000$390/sqft |
Source: | ||
| 10/23/2025 | Listed for sale | $1,999,000+87.3%$390/sqft |
Source: | ||
| 3/5/2020 | Sold | $1,067,500-4.3%$208/sqft |
Source: Public Record Report a problem | ||
| 11/23/2019 | Pending sale | $1,115,000$218/sqft |
Source: BHHS Fox & Roach Haverford Sales Office #PAMC627018 Report a problem | ||
Public tax history
| Year | Property taxes | Tax assessment |
|---|---|---|
| 2025 | $17,505 +5% | $404,470 |
| 2024 | $16,670 | $404,470 |
| 2023 | $16,670 +4.9% | $404,470 |
Find assessor info on the county website
Neighborhood: 19072
Nearby schools
GreatSchools rating
- 8/10Penn Valley SchoolGrades: K-4Distance: 0.5 mi
- 7/10Welsh Valley Middle SchoolGrades: 5-8Distance: 0.5 mi
- 10/10Harriton Senior High SchoolGrades: 9-12Distance: 3.6 mi
Schools provided by the listing agent
- District: Lower Merion
Source: Bright MLS. This data may not be complete. We recommend contacting the local school district to confirm school assignments for this home.
Get a cash offer in 3 minutes
Find out how much your home could sell for in as little as 3 minutes with a no-obligation cash offer.
Estimated market value$2,177,400
Get a cash offer in 3 minutes
Find out how much your home could sell for in as little as 3 minutes with a no-obligation cash offer.
Estimated market value
$2,177,400
