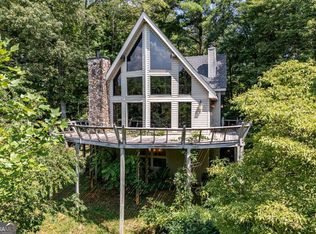Sold
$477,800
518 Earney Rd, Blairsville, GA 30512
3beds
2,148sqft
Residential
Built in 1994
1.19 Acres Lot
$477,200 Zestimate®
$222/sqft
$2,436 Estimated rent
Home value
$477,200
$453,000 - $501,000
$2,436/mo
Zestimate® history
Loading...
Owner options
Explore your selling options
What's special
This is what you come to the mountains for! Peace, Privacy and Stunning View! Conveniently located just a short drive to town, you'll enjoy shopping, dining, and all the beauty of mountain life. Your new 3BR/3BA home features a stylish mix of wood and drywall and the open floor plan makes it great for entertaining family and friends. The main floor features a kitchen w/granite countertops and stainless appliances and great room with fireplace, from there you step down into a large den with walls of windows to enjoy the view. A guest room, bathroom and laundry round out this level. Upstairs you'll find an open loft area, master suite w/sitting/sunroom letting in lots of natural light and guest bedroom and bath. Both levels boast lots of open decking, screen and open porches giving you ample space to enjoy the outdoors. Plenty of room outdoors for garden or entertainment area.
Zillow last checked: 8 hours ago
Listing updated: March 20, 2025 at 08:23pm
Listed by:
Team Daves 828-361-9783,
REMAX Town & Country - Hiawassee
Bought with:
Lucretia Collins Team, 276175
REMAX Town & Country - Downtown Blairsville
Source: NGBOR,MLS#: 331008
Facts & features
Interior
Bedrooms & bathrooms
- Bedrooms: 3
- Bathrooms: 3
- Full bathrooms: 3
- Main level bedrooms: 1
Primary bedroom
- Level: Upper
Heating
- Central, Electric
Cooling
- Central Air, Electric
Appliances
- Included: Refrigerator, Range, Microwave, Dishwasher, Washer, Dryer
- Laundry: Main Level, Laundry Room
Features
- Ceiling Fan(s), Cathedral Ceiling(s), Sheetrock, Wood
- Flooring: Wood, Carpet, Tile
- Windows: Insulated Windows
- Basement: Crawl Space
- Number of fireplaces: 1
- Fireplace features: Ventless
Interior area
- Total structure area: 2,148
- Total interior livable area: 2,148 sqft
Property
Parking
- Parking features: Driveway, Gravel
- Has uncovered spaces: Yes
Features
- Levels: Two
- Stories: 2
- Patio & porch: Front Porch, Deck, Wrap Around, Screened
- Exterior features: Garden, Private Yard
- Has view: Yes
- View description: Mountain(s), Year Round, Long Range
- Frontage type: Road
Lot
- Size: 1.19 Acres
- Topography: Wooded,Sloping
Details
- Parcel number: 100 056
Construction
Type & style
- Home type: SingleFamily
- Architectural style: Cabin,Country
- Property subtype: Residential
Materials
- Frame, Log Siding
- Roof: Metal
Condition
- Resale
- New construction: No
- Year built: 1994
Utilities & green energy
- Sewer: Septic Tank, See Remarks
- Water: Community
Community & neighborhood
Location
- Region: Blairsville
Other
Other facts
- Road surface type: Paved
Price history
| Date | Event | Price |
|---|---|---|
| 2/23/2024 | Sold | $477,800-3.5%$222/sqft |
Source: NGBOR #331008 Report a problem | ||
| 1/25/2024 | Pending sale | $495,000$230/sqft |
Source: NGBOR #331008 Report a problem | ||
| 1/12/2024 | Listed for sale | $495,000+50.5%$230/sqft |
Source: NGBOR #331008 Report a problem | ||
| 8/31/2020 | Sold | $329,000-3.2%$153/sqft |
Source: NGBOR #299065 Report a problem | ||
| 7/30/2020 | Pending sale | $339,900$158/sqft |
Source: REMAX Town & Country - Blairsville #299065 Report a problem | ||
Public tax history
| Year | Property taxes | Tax assessment |
|---|---|---|
| 2024 | $1,803 +6% | $158,520 +10.1% |
| 2023 | $1,701 +7.7% | $144,040 +21.5% |
| 2022 | $1,579 +12.9% | $118,600 +33.7% |
Find assessor info on the county website
Neighborhood: 30512
Nearby schools
GreatSchools rating
- NAUnion County Primary SchoolGrades: PK-2Distance: 6.2 mi
- 5/10Union County Middle SchoolGrades: 6-8Distance: 6.5 mi
- 8/10Union County High SchoolGrades: 9-12Distance: 6.3 mi
Get a cash offer in 3 minutes
Find out how much your home could sell for in as little as 3 minutes with a no-obligation cash offer.
Estimated market value$477,200
Get a cash offer in 3 minutes
Find out how much your home could sell for in as little as 3 minutes with a no-obligation cash offer.
Estimated market value
$477,200
