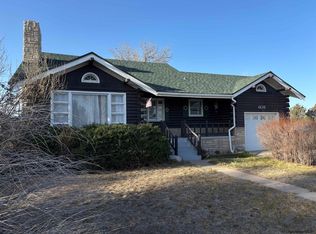You'll love this charming, 1-story ranch style with spectacular views. This 3 bedroom, 2 bathroom home with a 1-stall garage will give you 1,548 sq ft of generous space to move about (without losing that quaint, cozy atmosphere when it's time to cuddle up by the fireplace with a good book). On a huge 20909 sq ft lot that's right a half acre of land with mature pine and aspen trees. Winter is here have a glass of fine wine and enjoy yourself in the hot tub just off the back covered patio. Hurry won't last!
This property is off market, which means it's not currently listed for sale or rent on Zillow. This may be different from what's available on other websites or public sources.
