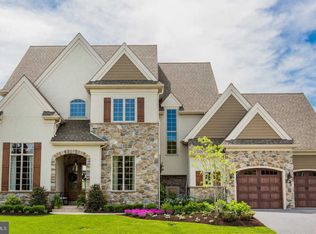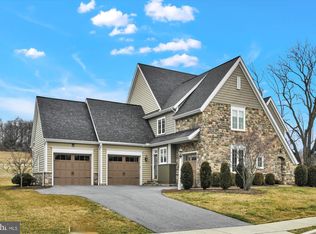Sold for $750,000 on 01/09/23
$750,000
518 E Delp Rd, Lancaster, PA 17601
4beds
3,772sqft
Single Family Residence
Built in 2017
0.35 Acres Lot
$859,600 Zestimate®
$199/sqft
$4,269 Estimated rent
Home value
$859,600
$817,000 - $903,000
$4,269/mo
Zestimate® history
Loading...
Owner options
Explore your selling options
What's special
Desirable Manheim Twp community! Such a warm and inviting home! As soon as you walk in the front door you are greeted with wonderful hardwood floors and warm neutral colors throughout the first floor, a two story open staircase to the upper level. As you make your way through, the front room with french doors could be used as a private office or den. To your left a lovely dining room with crown molding and chair rail. As you enter the large eat in kitchen with granite counter tops, stainless steal appliances, large island for gathering, a huge walk in pantry and built in office area. Step into the inviting living room with gas fireplace, plantation shutters throughout the home. Upstairs is the large primary bedroom and bath, 2 walk in closets. the 2nd bedroom has its own en-suite with walk in shower. The other two bedrooms are also nice sizes, each with carpeting and ceiling fans. Main 2nd floor bath has a long double sink and with separate water closet which includes the shower and toilet. 2nd floor laundry room. Lower level is finished as a family/game room, check out the detailed finishes, lots of room to spread out. Check out the dry bar and sliding barn doors built by the owner. Side load garage, exterior up-lighting to accent the home at night, large deck off the kitchen and patio below to add to the many wonderful features of the home!
Zillow last checked: 8 hours ago
Listing updated: March 23, 2023 at 02:08pm
Listed by:
Jill Romine 717-880-1002,
Coldwell Banker Realty
Bought with:
Ken Berkenstock, RS339741
Lusk & Associates Sotheby's International Realty
Anne M Lusk, RS210178L
Lusk & Associates Sotheby's International Realty
Source: Bright MLS,MLS#: PALA2027810
Facts & features
Interior
Bedrooms & bathrooms
- Bedrooms: 4
- Bathrooms: 4
- Full bathrooms: 3
- 1/2 bathrooms: 1
- Main level bathrooms: 1
Basement
- Area: 900
Heating
- Forced Air, Natural Gas
Cooling
- Central Air, Electric
Appliances
- Included: Dishwasher, Microwave, Oven, Stainless Steel Appliance(s), Gas Water Heater
- Laundry: Laundry Room
Features
- Breakfast Area, Combination Dining/Living, Combination Kitchen/Living, Crown Molding, Dining Area, Family Room Off Kitchen, Open Floorplan, Formal/Separate Dining Room, Eat-in Kitchen, Kitchen Island, Primary Bath(s), Pantry, Recessed Lighting, Walk-In Closet(s)
- Flooring: Carpet, Wood
- Basement: Full,Interior Entry,Sump Pump,Windows,Finished,Heated
- Number of fireplaces: 1
- Fireplace features: Gas/Propane
Interior area
- Total structure area: 3,772
- Total interior livable area: 3,772 sqft
- Finished area above ground: 2,872
- Finished area below ground: 900
Property
Parking
- Total spaces: 2
- Parking features: Storage, Garage Faces Side, Garage Door Opener, Inside Entrance, Attached, Off Street, Driveway
- Attached garage spaces: 2
- Has uncovered spaces: Yes
Accessibility
- Accessibility features: None
Features
- Levels: Two
- Stories: 2
- Patio & porch: Deck, Patio
- Pool features: None
Lot
- Size: 0.35 Acres
Details
- Additional structures: Above Grade, Below Grade
- Parcel number: 3905965400000
- Zoning: LOW DENSITY RESIDENTIAL
- Special conditions: Standard
Construction
Type & style
- Home type: SingleFamily
- Architectural style: Colonial
- Property subtype: Single Family Residence
Materials
- Frame, Vinyl Siding
- Foundation: Concrete Perimeter
- Roof: Architectural Shingle
Condition
- New construction: No
- Year built: 2017
Utilities & green energy
- Sewer: Public Sewer
- Water: Public
Community & neighborhood
Location
- Region: Lancaster
- Subdivision: Brooklawn
- Municipality: MANHEIM TWP
HOA & financial
HOA
- Has HOA: Yes
- HOA fee: $123 quarterly
- Services included: Common Area Maintenance
- Association name: BROOKLAWN
Other
Other facts
- Listing agreement: Exclusive Agency
- Listing terms: Cash,Conventional,VA Loan
- Ownership: Fee Simple
Price history
| Date | Event | Price |
|---|---|---|
| 1/9/2023 | Sold | $750,000-0.6%$199/sqft |
Source: | ||
| 12/3/2022 | Pending sale | $754,900$200/sqft |
Source: | ||
| 11/11/2022 | Listed for sale | $754,900+56.5%$200/sqft |
Source: | ||
| 5/27/2020 | Sold | $482,500-3.5%$128/sqft |
Source: Public Record | ||
| 3/18/2020 | Pending sale | $499,999$133/sqft |
Source: Coldwell Banker Residential Brokerage - Lancaster #PALA144072 | ||
Public tax history
| Year | Property taxes | Tax assessment |
|---|---|---|
| 2025 | $10,309 +2.5% | $464,600 |
| 2024 | $10,053 +2.7% | $464,600 |
| 2023 | $9,791 +1.7% | $464,600 |
Find assessor info on the county website
Neighborhood: 17601
Nearby schools
GreatSchools rating
- 10/10Nitrauer SchoolGrades: K-4Distance: 0.6 mi
- 6/10Manheim Twp Middle SchoolGrades: 7-8Distance: 1.1 mi
- 9/10Manheim Twp High SchoolGrades: 9-12Distance: 1 mi
Schools provided by the listing agent
- Middle: Manheim Township
- High: Manheim Township
- District: Manheim Township
Source: Bright MLS. This data may not be complete. We recommend contacting the local school district to confirm school assignments for this home.

Get pre-qualified for a loan
At Zillow Home Loans, we can pre-qualify you in as little as 5 minutes with no impact to your credit score.An equal housing lender. NMLS #10287.
Sell for more on Zillow
Get a free Zillow Showcase℠ listing and you could sell for .
$859,600
2% more+ $17,192
With Zillow Showcase(estimated)
$876,792
