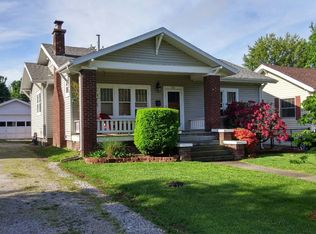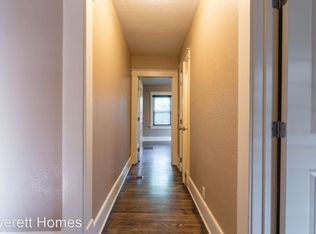Closed
Price Unknown
518 E Delmar Street, Springfield, MO 65807
3beds
2,026sqft
Single Family Residence
Built in 1921
9,147.6 Square Feet Lot
$309,800 Zestimate®
$--/sqft
$2,193 Estimated rent
Home value
$309,800
$294,000 - $325,000
$2,193/mo
Zestimate® history
Loading...
Owner options
Explore your selling options
What's special
You will be captivated by the allure of the past blended with a unique modern spin of the present in this charming, tucked away bungalow in the highly sought after Phelps Grove neighborhood. The view from the front porch is like a storybook as you look on to the low canopy of the grand old maple tree and the custom brick pathway to the sidewalk. A totally different vibe is experienced in the private back yard oasis with various landscape designs, raised beds, gathering areas, covered patio, fire pit, and the flexible space of the attached garage/workshop. Inside is over 2000 square feet of living space featuring an amazing kitchen and dining area with 10 foot ceilings that looks on to the back yard. If your wishlist includes vintage hardwood floors, you will be enchanted by the look and feel of the well cared for oak. The charm continues with historic bedroom closet doors, a bathroom with clawfoot tub and custom tile floor. A few steps down from the kitchen is another full bathroom, laundry room, and ample storage. This is a stunning gem that will take your breath away, so make an appointment now!
Zillow last checked: 8 hours ago
Listing updated: August 02, 2024 at 02:57pm
Listed by:
Grega Real Estate Group 417-343-4364,
Murney Associates - Primrose
Bought with:
Amanda Carraway, 2020003492
Murney Associates - Primrose
Source: SOMOMLS,MLS#: 60243055
Facts & features
Interior
Bedrooms & bathrooms
- Bedrooms: 3
- Bathrooms: 3
- Full bathrooms: 3
Heating
- Central, Mini-Splits, Natural Gas
Cooling
- Ceiling Fan(s), Central Air, Ductless
Appliances
- Included: Electric Cooktop, Dishwasher, Disposal, Exhaust Fan, Gas Water Heater, Built-In Electric Oven
- Laundry: In Basement
Features
- Crown Molding, High Ceilings, Internet - Cellular/Wireless, Other Counters, Soaking Tub
- Flooring: Hardwood, Tile, Vinyl
- Basement: Bath/Stubbed,Concrete,Interior Entry,Partially Finished,Storage Space,Sump Pump,Utility,Partial
- Has fireplace: No
- Fireplace features: None
Interior area
- Total structure area: 2,026
- Total interior livable area: 2,026 sqft
- Finished area above ground: 1,406
- Finished area below ground: 620
Property
Parking
- Total spaces: 2
- Parking features: Alley Access, Covered, Driveway, Garage Door Opener, Garage Faces Side, Gated, On Street, Paved, Permit Required, Private
- Attached garage spaces: 2
- Carport spaces: 1
- Has uncovered spaces: Yes
Features
- Levels: One and One Half
- Stories: 1
- Patio & porch: Covered, Deck, Front Porch, Patio
- Exterior features: Rain Gutters, Water Access
- Fencing: Privacy,Wood
Lot
- Size: 9,147 sqft
- Dimensions: 59 x 155
Details
- Parcel number: 881325224007
Construction
Type & style
- Home type: SingleFamily
- Architectural style: Bungalow,Craftsman
- Property subtype: Single Family Residence
Materials
- Vinyl Siding, Wood Siding
- Foundation: Permanent
- Roof: Shingle
Condition
- Year built: 1921
Utilities & green energy
- Sewer: Public Sewer
- Water: Public
- Utilities for property: Cable Available
Community & neighborhood
Security
- Security features: Carbon Monoxide Detector(s), Fire Alarm, Smoke Detector(s)
Location
- Region: Springfield
- Subdivision: Roanoke
Other
Other facts
- Listing terms: Cash,Conventional,FHA,VA Loan
- Road surface type: Concrete, Asphalt
Price history
| Date | Event | Price |
|---|---|---|
| 6/30/2023 | Sold | -- |
Source: | ||
| 5/22/2023 | Pending sale | $289,900$143/sqft |
Source: | ||
| 5/19/2023 | Listed for sale | $289,900$143/sqft |
Source: | ||
Public tax history
| Year | Property taxes | Tax assessment |
|---|---|---|
| 2024 | $1,618 +0.6% | $30,160 |
| 2023 | $1,609 +11.6% | $30,160 +14.2% |
| 2022 | $1,442 +0% | $26,400 |
Find assessor info on the county website
Neighborhood: Phelps Grove
Nearby schools
GreatSchools rating
- 4/10Delaware Elementary SchoolGrades: PK-5Distance: 1.2 mi
- 5/10Jarrett Middle SchoolGrades: 6-8Distance: 0.3 mi
- 4/10Parkview High SchoolGrades: 9-12Distance: 0.6 mi
Schools provided by the listing agent
- Elementary: SGF-Delaware
- Middle: SGF-Jarrett
- High: SGF-Parkview
Source: SOMOMLS. This data may not be complete. We recommend contacting the local school district to confirm school assignments for this home.

