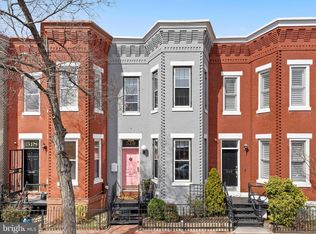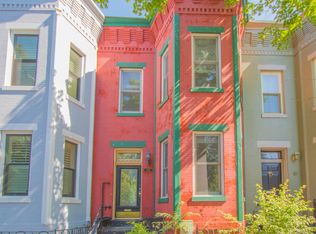Sold for $995,000
$995,000
518 D St NE, Washington, DC 20002
3beds
1,508sqft
Townhouse
Built in 1890
1,103 Square Feet Lot
$1,051,700 Zestimate®
$660/sqft
$4,201 Estimated rent
Home value
$1,051,700
$989,000 - $1.13M
$4,201/mo
Zestimate® history
Loading...
Owner options
Explore your selling options
What's special
Good things come to those who wait! Come back to see the improvements and transformation! This Capitol Hill Classic is nestled between Union Station and Eastern Market in a row of quintessential brick Victorians at an amazingly walkable Stanton Park location! Three rooms deep with HIGH stamped tin ceilings, crown moldings, built-ins, fireplace, hardwood floors, spacious living room with versatile layout options, and entertainer's dining room fit for a feast, updated kitchen with stainless steel appliances, stone countertops, new tile backsplash, under cabinet lighting, powder room, coat closet AND pantry! Three bedrooms include a large Primary Bedroom with walk-in closets and bonus attic storage with pull down ladder, spacious middle bedroom with large closet and built-ins, and a rear bedroom that makes a great home office space with built-ins and Juliet Balcony! Double sink bathroom with tub shower! Versatile Private Entertainer’s Stone Patio! Double Pane Windows, Central Air! 95 Walk Score + 98 Bike Score! Short stroll to Whole Foods, Trader Joes, Union Station, Eastern Market, Union Market, US Capitol, SCOTUS and so much more! Don't wait or you'll miss this one, great location, amazing value!
Zillow last checked: 8 hours ago
Listing updated: June 30, 2023 at 05:21pm
Listed by:
Peter Grimm 202-270-6368,
Berkshire Hathaway HomeServices PenFed Realty
Bought with:
Peter Grimm, SP98366089
Berkshire Hathaway HomeServices PenFed Realty
Source: Bright MLS,MLS#: DCDC2076240
Facts & features
Interior
Bedrooms & bathrooms
- Bedrooms: 3
- Bathrooms: 2
- Full bathrooms: 1
- 1/2 bathrooms: 1
- Main level bathrooms: 1
Basement
- Area: 0
Heating
- Hot Water, Natural Gas
Cooling
- Central Air, Electric
Appliances
- Included: Microwave, Dishwasher, Disposal, Washer, Dryer, Ice Maker, Oven/Range - Gas, Refrigerator, Stainless Steel Appliance(s), Washer/Dryer Stacked, Gas Water Heater
- Laundry: Main Level
Features
- Attic, Built-in Features, Butlers Pantry, Ceiling Fan(s), Crown Molding, Dining Area, Floor Plan - Traditional, Formal/Separate Dining Room, Kitchen - Gourmet, Primary Bedroom - Bay Front, Recessed Lighting, Bathroom - Tub Shower, 9'+ Ceilings, Dry Wall, Plaster Walls
- Flooring: Hardwood, Tile/Brick, Wood
- Doors: Double Entry, Storm Door(s)
- Windows: Double Hung, Double Pane Windows, Replacement, Screens, Transom, Window Treatments
- Has basement: No
- Number of fireplaces: 1
- Fireplace features: Mantel(s), Wood Burning, Screen, Brick
Interior area
- Total structure area: 1,508
- Total interior livable area: 1,508 sqft
- Finished area above ground: 1,508
- Finished area below ground: 0
Property
Parking
- Total spaces: 1
- Parking features: Private, Secured, Surface, Enclosed, Driveway, Off Street
- Has uncovered spaces: Yes
Accessibility
- Accessibility features: None
Features
- Levels: Two
- Stories: 2
- Patio & porch: Brick, Patio
- Exterior features: Lighting, Play Area, Balcony
- Pool features: None
- Fencing: Privacy,Back Yard,Wood,Wrought Iron,Full
Lot
- Size: 1,103 sqft
- Features: Rear Yard, Front Yard, Level, Landscaped, Private, Year Round Access, Urban, Urban Land-Sassafras-Chillum
Details
- Additional structures: Above Grade, Below Grade
- Parcel number: 0836//0043
- Zoning: RF-1
- Special conditions: Standard
Construction
Type & style
- Home type: Townhouse
- Architectural style: Victorian
- Property subtype: Townhouse
Materials
- Brick
- Foundation: Brick/Mortar
- Roof: Composition
Condition
- Excellent
- New construction: No
- Year built: 1890
Utilities & green energy
- Electric: 150 Amps
- Sewer: Public Sewer
- Water: Public
- Utilities for property: Broadband, Fiber Optic, Cable
Community & neighborhood
Security
- Security features: Security Gate, Smoke Detector(s), Carbon Monoxide Detector(s)
Location
- Region: Washington
- Subdivision: Capitol Hill
Other
Other facts
- Listing agreement: Exclusive Right To Sell
- Listing terms: Conventional,VA Loan,Cash
- Ownership: Fee Simple
Price history
| Date | Event | Price |
|---|---|---|
| 4/28/2023 | Sold | $995,000-2%$660/sqft |
Source: | ||
| 4/5/2023 | Contingent | $1,014,800$673/sqft |
Source: | ||
| 3/9/2023 | Price change | $1,014,800-1%$673/sqft |
Source: | ||
| 1/18/2023 | Listed for sale | $1,025,000-0.9%$680/sqft |
Source: | ||
| 1/18/2023 | Listing removed | $1,034,500$686/sqft |
Source: | ||
Public tax history
| Year | Property taxes | Tax assessment |
|---|---|---|
| 2025 | $8,678 +0.4% | $1,020,990 +0.4% |
| 2024 | $8,648 +12.4% | $1,017,400 +2.8% |
| 2023 | $7,696 +8.2% | $989,460 +8.1% |
Find assessor info on the county website
Neighborhood: Capitol Hill
Nearby schools
GreatSchools rating
- 7/10Ludlow-Taylor Elementary SchoolGrades: PK-5Distance: 0.3 mi
- 7/10Stuart-Hobson Middle SchoolGrades: 6-8Distance: 0.1 mi
- 2/10Eastern High SchoolGrades: 9-12Distance: 1.1 mi
Schools provided by the listing agent
- District: District Of Columbia Public Schools
Source: Bright MLS. This data may not be complete. We recommend contacting the local school district to confirm school assignments for this home.
Get pre-qualified for a loan
At Zillow Home Loans, we can pre-qualify you in as little as 5 minutes with no impact to your credit score.An equal housing lender. NMLS #10287.
Sell with ease on Zillow
Get a Zillow Showcase℠ listing at no additional cost and you could sell for —faster.
$1,051,700
2% more+$21,034
With Zillow Showcase(estimated)$1,072,734

