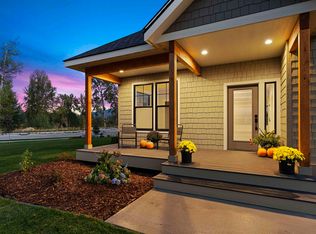Sold
Price Unknown
518 Cutter Ln, Sandpoint, ID 83864
3beds
2baths
1,914sqft
Single Family Residence
Built in 2022
7,405.2 Square Feet Lot
$626,600 Zestimate®
$--/sqft
$2,565 Estimated rent
Home value
$626,600
$595,000 - $658,000
$2,565/mo
Zestimate® history
Loading...
Owner options
Explore your selling options
What's special
Come see this beautiful high-quality home in Sandpoint's newest neighborhood. Featuring 3 bedrooms and two baths in an open spacious floorplan with views of Schweitzer Mountain, this charmer is filled with upgrades! 9 foot ceilings and plenty of windows fill the home with natural light, and a cozy gas fireplace will add ambiance and warmth. The Master suite has double sinks, and a huge walk-in closet with built in storage. On the other side of the house, 2 more bedrooms share a second bathroom with double sinks. Additional features include: Clean lined, neutral finishes, LVP and tile flooring, AC, undercounter lighting, high quality appliance package, tile backsplash, quartz counters, custom cabinetry, a covered deck, sprinklers, landscaping and fencing. University Place has 11 acres of common green space with trails leading down to Sandcreek and easy access to the bike and pedestrian paths that connect to downtown Sandpoint and the City Beach. Owner/agent
Zillow last checked: 8 hours ago
Listing updated: March 27, 2023 at 02:22pm
Listed by:
Perelandra Mcdonnell 208-255-8820,
REALM PARTNERS, LLC,
Mistie Kinney 208-290-5171
Source: SELMLS,MLS#: 20222065
Facts & features
Interior
Bedrooms & bathrooms
- Bedrooms: 3
- Bathrooms: 2
- Main level bathrooms: 2
- Main level bedrooms: 3
Primary bedroom
- Description: 15'6' X13'4' Plus Walk In Closet, Built In Shelvng
- Level: Main
Bedroom 2
- Description: 12x14
- Level: Main
Bedroom 3
- Description: 15x11
- Level: Main
Bathroom 1
- Description: Large Master Bath, Double Sinks
- Level: Main
Bathroom 2
- Description: Double Sinks, Lg Vanity
- Level: Main
Dining room
- Description: Windows, upgraded lighting
- Level: Main
Kitchen
- Description: Pantry, undercab lighting, quartz, pot filler
- Level: Main
Living room
- Description: Spacious, fireplace, AC
- Level: Main
Heating
- Fireplace(s), Forced Air, Natural Gas
Cooling
- Central Air, Air Conditioning
Appliances
- Included: Built In Microwave, Dishwasher, Disposal, Range Hood, Range/Oven, Refrigerator
- Laundry: Laundry Room, Main Level, Tile Floor, Sink, Cabinets
Features
- Entrance Foyer, Walk-In Closet(s), Insulated, Pantry
- Windows: Double Pane Windows, Insulated Windows, Vinyl
- Basement: None
- Has fireplace: Yes
- Fireplace features: Built In Fireplace, Gas
Interior area
- Total structure area: 1,914
- Total interior livable area: 1,914 sqft
- Finished area above ground: 1,914
- Finished area below ground: 0
Property
Parking
- Total spaces: 2
- Parking features: 2 Car Attached, Electricity, Separate Exit, Garage Door Opener, Concrete
- Attached garage spaces: 2
- Has uncovered spaces: Yes
Features
- Levels: One
- Stories: 1
- Patio & porch: Covered, Covered Porch
- Frontage length: 74
Lot
- Size: 7,405 sqft
- Dimensions: 74 x 100
- Features: City Lot, In Town, 1 Mile or Less to County Road, Sprinklers
Details
- Parcel number: RPS39390020050A
- Zoning description: Residential
Construction
Type & style
- Home type: SingleFamily
- Architectural style: Craftsman
- Property subtype: Single Family Residence
Materials
- Frame, Fiber Cement
- Foundation: Concrete Perimeter
- Roof: Composition
Condition
- New Construction
- New construction: Yes
- Year built: 2022
Details
- Builder name: K M Enterpises
Utilities & green energy
- Sewer: Public Sewer
- Water: Public
- Utilities for property: Electricity Connected, Natural Gas Connected, Garbage Available
Community & neighborhood
Security
- Security features: Fire Sprinkler System
Community
- Community features: Trail System
Location
- Region: Sandpoint
- Subdivision: University Place
HOA & financial
HOA
- Has HOA: Yes
- HOA fee: $750 monthly
Other
Other facts
- Road surface type: Paved
Price history
| Date | Event | Price |
|---|---|---|
| 3/24/2023 | Sold | -- |
Source: | ||
| 2/26/2023 | Pending sale | $599,000$313/sqft |
Source: | ||
| 1/5/2023 | Price change | $599,000-13.9%$313/sqft |
Source: | ||
| 1/4/2023 | Price change | $695,900+16.2%$364/sqft |
Source: | ||
| 1/2/2023 | Price change | $599,000-3.2%$313/sqft |
Source: | ||
Public tax history
| Year | Property taxes | Tax assessment |
|---|---|---|
| 2024 | $2,864 +178.6% | $623,510 +289.7% |
| 2023 | $1,028 +384% | $159,980 +428.9% |
| 2022 | $212 | $30,245 |
Find assessor info on the county website
Neighborhood: 83864
Nearby schools
GreatSchools rating
- 6/10Farmin Stidwell Elementary SchoolGrades: PK-6Distance: 1.2 mi
- 7/10Sandpoint Middle SchoolGrades: 7-8Distance: 1.8 mi
- 5/10Sandpoint High SchoolGrades: 7-12Distance: 2 mi
Schools provided by the listing agent
- Elementary: Farmin/Stidwell
- Middle: Sandpoint
- High: Sandpoint
Source: SELMLS. This data may not be complete. We recommend contacting the local school district to confirm school assignments for this home.
Sell for more on Zillow
Get a Zillow Showcase℠ listing at no additional cost and you could sell for .
$626,600
2% more+$12,532
With Zillow Showcase(estimated)$639,132
