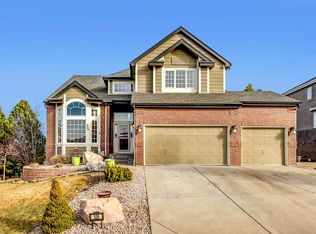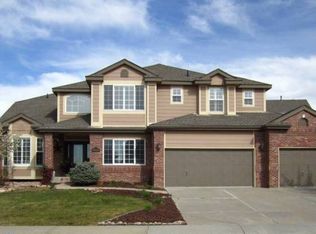Welcome to this grand Hidden Pointe home with everything a Castle Pines buyer could want. Nestled in a quiet subdivision, this fabulous 2 story house sits on a huge lot with a finished walk out basement that could be used as a mother-in-law suite. Enter into a spacious light and bright main living area including a den, an office, a dining room and a huge open great room complete with a two-story family room and an extra-large kitchen complete with double oven, cooktop, granite counters, a huge island, plenty of cabinets and counter space, and a wonderful room for a breakfast area. You can walk out onto your newly built covered trex deck or enjoy the huge back yard ready for any activity you can think of. 4 bedrooms upstairs including an oversize master suite with sitting area, 5 pc bath, and enormous walk in closet. Another bedroom suite and two jack and jilled bedrooms provide for great flexibility. The finished basement has a full kitchen style bar with all the appliances, an exercise room, a fireplace, room for game table, a full bath with steam shower, a bedroom currently being used as a project room but set up for an in house hair salon, and a home theater to top it off. This house has it all including a 3 car garage, Stucco exterior, tile roof.
This property is off market, which means it's not currently listed for sale or rent on Zillow. This may be different from what's available on other websites or public sources.

