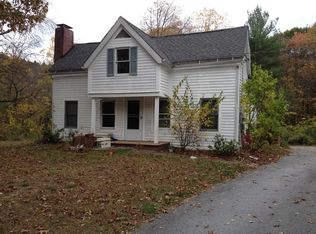Available immediately 2 bedroom rental in excellent condition. Nice living room with plenty of light and updated kitchen. Nice private setting and close to amenities.
This property is off market, which means it's not currently listed for sale or rent on Zillow. This may be different from what's available on other websites or public sources.
