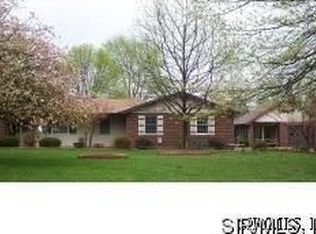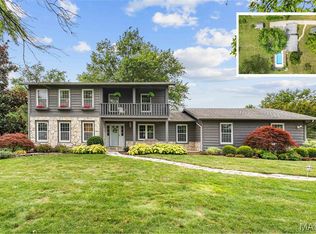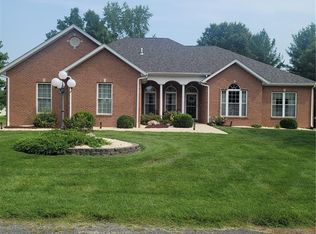Closed
Listing Provided by:
Jo L Woodward 618-604-1984,
Re/Max Alliance
Bought with: Keller Williams Marquee
$450,000
518 Coventry Rd, Troy, IL 62294
3beds
1,824sqft
Single Family Residence
Built in 1987
1.29 Acres Lot
$439,700 Zestimate®
$247/sqft
$2,636 Estimated rent
Home value
$439,700
$413,000 - $466,000
$2,636/mo
Zestimate® history
Loading...
Owner options
Explore your selling options
What's special
Welcome to your dream home! This stunning 3-bedroom, 3-bathroom property sits on a spacious 1.3 +/- acres. Located just 30 minutes from downtown St. Louis, Scott Air Force Base, and SIU-E, it offers both luxury and convenience. Inside, you'll find a custom Amish kitchen with quartz countertops, dining room cabinets & walk-in pantry. LVP flooring, shiplap walls, custom honeycomb cordless blinds. The primary bedroom opens to a 15x30 saltwater pool area, with covered patio, mini-outdoor kitchen and wood-burning fireplace, feels like you are on vacation everyday. Additional highlights include Bahama shutters, a front brick courtyard with a covered porch, and an oversized 2-car attached garage. A detached 3+ car garage includes a family room and loft for extra storage or play. This well-maintained property is perfect for both indoor and outdoor living. Don't miss this exceptional opportunity. Schedule your tour today!
Zillow last checked: 8 hours ago
Listing updated: April 28, 2025 at 06:10pm
Listing Provided by:
Jo L Woodward 618-604-1984,
Re/Max Alliance
Bought with:
Sheila Riggs, 475.173207
Keller Williams Marquee
Source: MARIS,MLS#: 24038081 Originating MLS: Southwestern Illinois Board of REALTORS
Originating MLS: Southwestern Illinois Board of REALTORS
Facts & features
Interior
Bedrooms & bathrooms
- Bedrooms: 3
- Bathrooms: 3
- Full bathrooms: 2
- 1/2 bathrooms: 1
- Main level bathrooms: 3
- Main level bedrooms: 3
Primary bedroom
- Features: Floor Covering: Carpeting, Wall Covering: Some
- Level: Main
- Area: 156
- Dimensions: 13x12
Bedroom
- Features: Floor Covering: Carpeting, Wall Covering: Some
- Level: Main
- Area: 143
- Dimensions: 13x11
Bedroom
- Features: Floor Covering: Carpeting, Wall Covering: Some
- Level: Main
- Area: 240
- Dimensions: 16x15
Primary bathroom
- Features: Floor Covering: Ceramic Tile, Wall Covering: None
- Level: Main
- Area: 56
- Dimensions: 8x7
Bathroom
- Features: Floor Covering: Ceramic Tile, Wall Covering: None
- Level: Main
- Area: 40
- Dimensions: 8x5
Bathroom
- Features: Floor Covering: Ceramic Tile, Wall Covering: None
- Level: Main
- Area: 18
- Dimensions: 6x3
Dining room
- Features: Floor Covering: Luxury Vinyl Plank, Wall Covering: Some
- Level: Main
- Area: 144
- Dimensions: 12x12
Family room
- Features: Floor Covering: Luxury Vinyl Plank, Wall Covering: Some
- Level: Main
- Area: 252
- Dimensions: 18x14
Kitchen
- Features: Floor Covering: Luxury Vinyl Plank, Wall Covering: Some
- Level: Main
- Area: 216
- Dimensions: 12x18
Laundry
- Features: Floor Covering: Ceramic Tile, Wall Covering: None
- Level: Main
- Area: 36
- Dimensions: 6x6
Living room
- Features: Floor Covering: Carpeting, Wall Covering: Some
- Level: Main
- Area: 252
- Dimensions: 18x14
Recreation room
- Features: Floor Covering: Concrete
Heating
- Natural Gas, Forced Air
Cooling
- Attic Fan, Ceiling Fan(s), Central Air, Electric
Appliances
- Included: Water Softener Rented, Dishwasher, Disposal, Microwave, Gas Range, Gas Oven, Refrigerator, Stainless Steel Appliance(s), Water Softener, Gas Water Heater
- Laundry: Main Level
Features
- Breakfast Bar, Kitchen Island, Custom Cabinetry, Solid Surface Countertop(s), Walk-In Pantry, Shower, Open Floorplan, Special Millwork, Entrance Foyer, High Speed Internet, Kitchen/Dining Room Combo, Workshop/Hobby Area
- Flooring: Carpet
- Doors: Sliding Doors, Storm Door(s)
- Windows: Insulated Windows, Storm Window(s), Tilt-In Windows
- Basement: Crawl Space
- Number of fireplaces: 2
- Fireplace features: Outside, Great Room
Interior area
- Total structure area: 1,824
- Total interior livable area: 1,824 sqft
- Finished area above ground: 1,824
- Finished area below ground: 0
Property
Parking
- Total spaces: 5
- Parking features: Additional Parking, Attached, Detached, Garage, Garage Door Opener, Oversized, Storage, Workshop in Garage
- Attached garage spaces: 5
Features
- Levels: One
- Patio & porch: Patio, Covered
- Exterior features: Barbecue
- Has private pool: Yes
- Pool features: Private, In Ground
Lot
- Size: 1.29 Acres
- Dimensions: 165 x 340.4
- Features: Adjoins Wooded Area, Level
Details
- Additional structures: Garage(s), Outbuilding, Outdoor Kitchen, Second Garage, Utility Building, Workshop
- Parcel number: 092221000000045
- Special conditions: Standard
Construction
Type & style
- Home type: SingleFamily
- Architectural style: Ranch,Traditional
- Property subtype: Single Family Residence
Materials
- Brick Veneer
Condition
- Year built: 1987
Utilities & green energy
- Sewer: Aerobic Septic
- Water: Public
- Utilities for property: Natural Gas Available, Underground Utilities
Community & neighborhood
Security
- Security features: Smoke Detector(s)
Location
- Region: Troy
- Subdivision: Bethany Farms
Other
Other facts
- Listing terms: Cash,FHA,Conventional,USDA Loan,VA Loan
- Ownership: Private
- Road surface type: Concrete
Price history
| Date | Event | Price |
|---|---|---|
| 9/16/2024 | Sold | $450,000$247/sqft |
Source: | ||
| 9/16/2024 | Pending sale | $450,000$247/sqft |
Source: | ||
| 7/22/2024 | Contingent | $450,000$247/sqft |
Source: | ||
| 7/15/2024 | Listed for sale | $450,000$247/sqft |
Source: | ||
| 6/24/2024 | Contingent | $450,000$247/sqft |
Source: | ||
Public tax history
| Year | Property taxes | Tax assessment |
|---|---|---|
| 2024 | $1,195 | $98,050 +10.2% |
| 2023 | -- | $89,010 +8.6% |
| 2022 | -- | $81,960 +5.2% |
Find assessor info on the county website
Neighborhood: 62294
Nearby schools
GreatSchools rating
- 6/10Silver Creek Elementary SchoolGrades: PK-5Distance: 0.9 mi
- 6/10Triad Middle SchoolGrades: 6-8Distance: 2.2 mi
- 9/10Triad High SchoolGrades: 9-12Distance: 0.5 mi
Schools provided by the listing agent
- Elementary: Triad Dist 2
- Middle: Triad Dist 2
- High: Triad
Source: MARIS. This data may not be complete. We recommend contacting the local school district to confirm school assignments for this home.

Get pre-qualified for a loan
At Zillow Home Loans, we can pre-qualify you in as little as 5 minutes with no impact to your credit score.An equal housing lender. NMLS #10287.
Sell for more on Zillow
Get a free Zillow Showcase℠ listing and you could sell for .
$439,700
2% more+ $8,794
With Zillow Showcase(estimated)
$448,494

