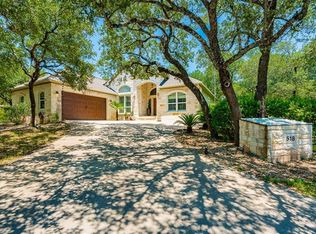A Rare Gem in a Fly-In Community! This 3-bedroom, 2-bath home is situated on a spacious double lot with no front or rear neighbors. Step inside to an open and airy floor plan with stained concrete floors flowing through the living, dining, and kitchen areasperfect for easy maintenance and modern style. The cozy stone fireplace and abundant natural light create an inviting atmosphere for relaxing or entertaining. The kitchen is equipped with stainless steel appliances and a spacious primary suite with high ceilings, a luxurious jetted tub, walk-in rain shower, and a large walk-in closet that checks every box. Additional features include: Luxury vinyl plank flooring in all bedrooms Wood back deck, Two-car garage with its own A/C unit for your workshop or hobbies Driveway parking for four vehicles Enjoy all the perks of this fly-in community, including private airport access, swimming pool, tennis and sport courts, and private Lake Travis access for boating, fishing, and fun in th...
This property is off market, which means it's not currently listed for sale or rent on Zillow. This may be different from what's available on other websites or public sources.
