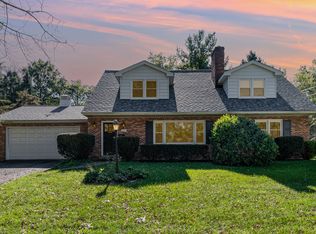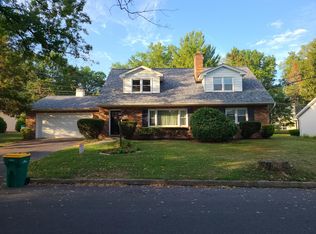Sold for $400,500
$400,500
518 Colony Rd, Camp Hill, PA 17011
3beds
2,286sqft
Single Family Residence
Built in 1969
9,148 Square Feet Lot
$421,400 Zestimate®
$175/sqft
$2,475 Estimated rent
Home value
$421,400
$400,000 - $442,000
$2,475/mo
Zestimate® history
Loading...
Owner options
Explore your selling options
What's special
Beautifully updated, all brick ranch style home in Country Club Park. Step inside and discover a thoughtfully designed layout that enhances the ease of daily life with an open, modern feel. The main level boasts a kitchen with new granite countertops, light fixtures, backsplash, Shiplap accents and pantry with new shelving. Other main level features include a living room with new LVP flooring and ceiling fan plus a primary suite with a completely remodeled bath featuring a custom tile shower. A 2nd spacious bedroom and 2nd remodeled full bath. Laundry room with new sink completes the main level. Head to the finished lower level to find a family room, 3rd bedroom and another full bath, ensuring privacy and convenience for family members or guests. Check out the newly (5/23) screened patio for a serene place to relax. There’s more! Fresh paint and new LVP flooring in all bedrooms, bathrooms, living room and family room touts a truly upscale feel. Rest easy knowing a whole house natural gas generator is on standby during power outages. Don't miss the opportunity to call this remarkable home your own. A joy to own!
Zillow last checked: 8 hours ago
Listing updated: September 19, 2023 at 08:08am
Listed by:
JOY DANIELS 717-724-5736,
Joy Daniels Real Estate Group, Ltd
Bought with:
Mr. Terry N Barr, 02252600277
Coldwell Banker Realty
Source: Bright MLS,MLS#: PACB2022734
Facts & features
Interior
Bedrooms & bathrooms
- Bedrooms: 3
- Bathrooms: 3
- Full bathrooms: 3
- Main level bathrooms: 2
- Main level bedrooms: 2
Basement
- Area: 600
Heating
- Forced Air, Natural Gas
Cooling
- Central Air, Electric
Appliances
- Included: Cooktop, Dishwasher, Dryer, Microwave, Oven/Range - Gas, Refrigerator, Washer, Gas Water Heater
- Laundry: Main Level
Features
- Basement: Finished,Interior Entry,Sump Pump
- Has fireplace: No
Interior area
- Total structure area: 2,286
- Total interior livable area: 2,286 sqft
- Finished area above ground: 1,686
- Finished area below ground: 600
Property
Parking
- Total spaces: 2
- Parking features: Garage Faces Front, Attached
- Attached garage spaces: 2
Accessibility
- Accessibility features: None
Features
- Levels: One
- Stories: 1
- Patio & porch: Screened, Porch
- Pool features: None
- Fencing: Partial,Vinyl
Lot
- Size: 9,148 sqft
- Features: Level
Details
- Additional structures: Above Grade, Below Grade
- Parcel number: 10201848337
- Zoning: RESIDENTIAL
- Special conditions: Standard
Construction
Type & style
- Home type: SingleFamily
- Architectural style: Ranch/Rambler
- Property subtype: Single Family Residence
Materials
- Brick
- Foundation: Block, Crawl Space
- Roof: Slate
Condition
- New construction: No
- Year built: 1969
Utilities & green energy
- Electric: 200+ Amp Service
- Sewer: Public Sewer
- Water: Public
Community & neighborhood
Location
- Region: Camp Hill
- Subdivision: Country Club Park
- Municipality: HAMPDEN TWP
Other
Other facts
- Listing agreement: Exclusive Right To Sell
- Listing terms: Cash,Conventional,FHA,VA Loan
- Ownership: Fee Simple
Price history
| Date | Event | Price |
|---|---|---|
| 9/19/2023 | Sold | $400,500+5.4%$175/sqft |
Source: | ||
| 8/1/2023 | Pending sale | $380,000$166/sqft |
Source: | ||
| 7/27/2023 | Listed for sale | $380,000+69%$166/sqft |
Source: | ||
| 6/22/2020 | Sold | $224,900$98/sqft |
Source: Public Record Report a problem | ||
| 4/29/2020 | Pending sale | $224,900$98/sqft |
Source: Coldwell Banker Residential Brokerage - Camp Hill #PACB122910 Report a problem | ||
Public tax history
Tax history is unavailable.
Find assessor info on the county website
Neighborhood: 17011
Nearby schools
GreatSchools rating
- 6/10Sporting Hill El SchoolGrades: K-5Distance: 1.7 mi
- 8/10Mountain View Middle SchoolGrades: 6-8Distance: 3.8 mi
- 9/10Cumberland Valley High SchoolGrades: 9-12Distance: 6.1 mi
Schools provided by the listing agent
- High: Cumberland Valley
- District: Cumberland Valley
Source: Bright MLS. This data may not be complete. We recommend contacting the local school district to confirm school assignments for this home.

Get pre-qualified for a loan
At Zillow Home Loans, we can pre-qualify you in as little as 5 minutes with no impact to your credit score.An equal housing lender. NMLS #10287.

