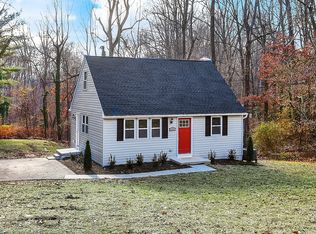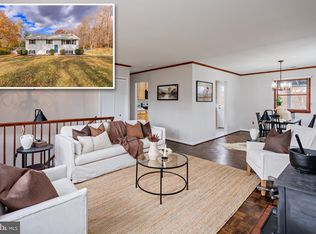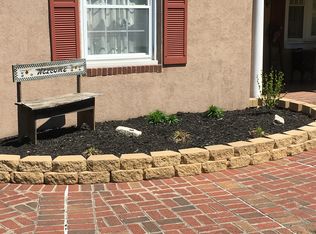Charming Rancher on 1/2 Acre (2 Lots!) on beautiful country lane. Fully fenced with separate small paddock! Newer Roof! Newer Well! Big family room and bedroom in Lower Level! Huge 12x16' deck! Enjoy living on your little farmette while only minutes to all amenities! Green carpet in bedroom photo has been removed exposing original hardwood floors. This home is eligible for 100% USDA Financing!!!
This property is off market, which means it's not currently listed for sale or rent on Zillow. This may be different from what's available on other websites or public sources.


