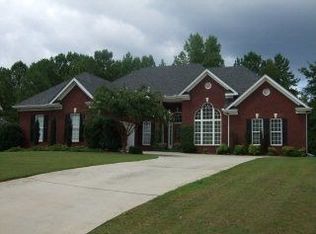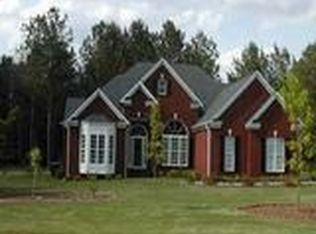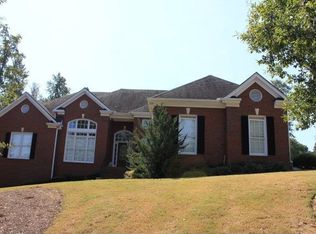Beautiful and spacious home with newly renovated basement designed for the entertainer. Huntington Park is minutes away from shopping and dinning and quick access to Hwy 316. Enter the home and you find the dinning room and across is a front room perfect for an office. The master on the main level has a seating area and a large bathroom and walk-in closet. Gorgeous kitchen with outdoor deck just off the breakfast area and private views. High ceilings throughout the home and an additional 2 bedrooms and a full bathroom on the main level. Upstairs is a private bedroom with private bathroom and attic space. Two car garage with added exterior door and added wrap-around driveway with walkway to basement. In the fully finished basement, you'll find 2 common areas, 2 bedrooms, a full bathroom, kitchen, and ample storage. Large fenced in backyard with views of the neighborhood's horses.
This property is off market, which means it's not currently listed for sale or rent on Zillow. This may be different from what's available on other websites or public sources.


