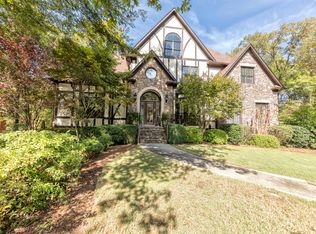Sold for $1,225,000 on 08/29/25
$1,225,000
518 Castlebridge Ln, Birmingham, AL 35242
5beds
5,918sqft
Single Family Residence
Built in 1996
2.14 Acres Lot
$1,250,100 Zestimate®
$207/sqft
$5,427 Estimated rent
Home value
$1,250,100
$1.19M - $1.31M
$5,427/mo
Zestimate® history
Loading...
Owner options
Explore your selling options
What's special
WELCOME TO 518 CASTLEBRIDGE LANE IN GREYSTONE FOUNDERS ON THE 15TH FAIRWAY! NESTLED ON A 2.14 ACRE CULDESAC LOT. THE LONG WINDING DRIVE ALLOWS YOU A SERENE SETTING IN NATURES BEAUTY! PERFECT HOME FOR ENTERTAINING FAMILY AND FRIENDS. FABULOUS PLAN WITH 3 CAR MAIN LEVEL GARAGE PLUS A PARKING PAD! Great open floor plan offering 5 bedrooms, 4.5 baths, Living & Dining room,Two Story Great Room w limestone fireplace & a wall of arched windows! Keeping Room w/marble fireplace open to Kitchen w/SS appliances and granite ctrtops plus a spacious laundry and half bath all on the main level along with Owners suite with separate vanities, garden tub, separate shower and two walk in closets. Upper level offers 4 large bedrooms with 2 jack-n-jill baths plus walk in attic storage. The Club level offers a massive Den, Full Bath, Flex Room and additional storage with room to expand if needed. Owners have enjoyed the Screened porch that is accessible from the Owners Suite and Keeping Room.
Zillow last checked: 8 hours ago
Listing updated: September 02, 2025 at 06:26pm
Listed by:
Pam Grant 205-966-6507,
ARC Realty 280
Bought with:
Russell Sirmans
Sirman's Realty
Source: GALMLS,MLS#: 21424849
Facts & features
Interior
Bedrooms & bathrooms
- Bedrooms: 5
- Bathrooms: 5
- Full bathrooms: 4
- 1/2 bathrooms: 1
Primary bedroom
- Level: First
Bedroom 1
- Level: First
Bedroom 2
- Level: First
Bedroom 3
- Level: First
Bedroom 4
- Level: First
Primary bathroom
- Level: First
Bathroom 1
- Level: Second
Bathroom 3
- Level: Basement
Dining room
- Level: First
Family room
- Level: Basement
Kitchen
- Features: Stone Counters, Eat-in Kitchen, Kitchen Island, Pantry
- Level: First
Living room
- Level: First
Basement
- Area: 957
Heating
- Central
Cooling
- Central Air
Appliances
- Included: Gas Cooktop, Dishwasher, Disposal, Microwave, Electric Oven, Plumbed for Gas in Kit, Refrigerator, Stainless Steel Appliance(s), Gas Water Heater
- Laundry: Electric Dryer Hookup, Washer Hookup, Main Level, Laundry Room, Yes
Features
- Multiple Staircases, Recessed Lighting, High Ceilings, Smooth Ceilings, Soaking Tub, Separate Shower, Double Vanity, Shared Bath, Split Bedrooms, Tub/Shower Combo, Walk-In Closet(s)
- Flooring: Carpet, Hardwood, Tile
- Doors: French Doors
- Basement: Full,Partially Finished,Daylight,Bath/Stubbed,Concrete
- Attic: Pull Down Stairs,Walk-In,Yes
- Number of fireplaces: 2
- Fireplace features: Gas Log, Gas Starter, Great Room, Hearth/Keeping (FIREPL), Gas, Wood Burning
Interior area
- Total interior livable area: 5,918 sqft
- Finished area above ground: 4,961
- Finished area below ground: 957
Property
Parking
- Total spaces: 3
- Parking features: Attached, Driveway, Parking (MLVL), Off Street, Garage Faces Side
- Attached garage spaces: 3
- Has uncovered spaces: Yes
Features
- Levels: One and One Half,Tri-Level
- Stories: 1
- Patio & porch: Open (PATIO), Patio, Porch Screened, Screened (DECK), Deck
- Exterior features: Sprinkler System
- Pool features: None
- Has view: Yes
- View description: Golf Course
- Waterfront features: No
Lot
- Size: 2.14 Acres
- Features: Cul-De-Sac, On Golf Course, Interior Lot, Few Trees, Subdivision
Details
- Parcel number: 038280001006.108
- Special conditions: As Is
Construction
Type & style
- Home type: SingleFamily
- Property subtype: Single Family Residence
Materials
- Brick, HardiPlank Type
- Foundation: Basement
Condition
- Year built: 1996
Utilities & green energy
- Water: Public
- Utilities for property: Sewer Connected, Underground Utilities
Community & neighborhood
Security
- Security features: Gated with Guard
Community
- Community features: Gated, Golf, Curbs
Location
- Region: Birmingham
- Subdivision: Greystone
HOA & financial
HOA
- Has HOA: Yes
- HOA fee: $1,300 annually
- Amenities included: Other
- Services included: Maintenance Grounds, Reserve for Improvements, Utilities for Comm Areas
Other
Other facts
- Road surface type: Paved
Price history
| Date | Event | Price |
|---|---|---|
| 8/29/2025 | Sold | $1,225,000-5.4%$207/sqft |
Source: | ||
| 8/16/2025 | Contingent | $1,295,000$219/sqft |
Source: | ||
| 8/9/2025 | Listed for sale | $1,295,000$219/sqft |
Source: | ||
| 7/30/2025 | Contingent | $1,295,000$219/sqft |
Source: | ||
| 7/17/2025 | Listed for sale | $1,295,000+87.7%$219/sqft |
Source: | ||
Public tax history
| Year | Property taxes | Tax assessment |
|---|---|---|
| 2025 | $6,757 +1% | $102,220 +0.9% |
| 2024 | $6,693 +10.8% | $101,260 +10.7% |
| 2023 | $6,040 +8.8% | $91,440 +8.9% |
Find assessor info on the county website
Neighborhood: 35242
Nearby schools
GreatSchools rating
- 10/10Greystone Elementary SchoolGrades: PK-5Distance: 1.9 mi
- 10/10Berry Middle SchoolGrades: 6-8Distance: 6 mi
- 10/10Spain Park High SchoolGrades: 9-12Distance: 5.9 mi
Schools provided by the listing agent
- Elementary: Greystone
- Middle: Berry
- High: Spain Park
Source: GALMLS. This data may not be complete. We recommend contacting the local school district to confirm school assignments for this home.
Get a cash offer in 3 minutes
Find out how much your home could sell for in as little as 3 minutes with a no-obligation cash offer.
Estimated market value
$1,250,100
Get a cash offer in 3 minutes
Find out how much your home could sell for in as little as 3 minutes with a no-obligation cash offer.
Estimated market value
$1,250,100
