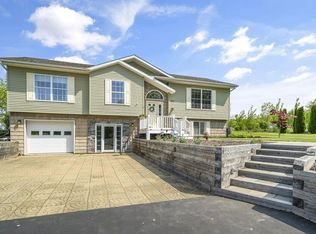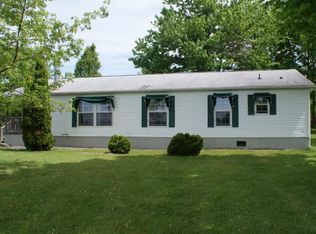Closed
$345,000
518 Buck Rd, Lansing, NY 14882
4beds
2,129sqft
Single Family Residence
Built in 2003
1.64 Acres Lot
$362,300 Zestimate®
$162/sqft
$2,725 Estimated rent
Home value
$362,300
Estimated sales range
Not available
$2,725/mo
Zestimate® history
Loading...
Owner options
Explore your selling options
What's special
Solid, well maintained and improved 3/4 bedroom, 3 bath home on 1.46 acres. The kitchen, dining area and living room have an inviting open floor plan. Sliding glass doors off of the dining area lead to a deck and fenced backyard. Three bedroom, two bath upstairs with spacious primary suite and the laundry room. Lower level has one bedroom/office, one bath and plenty of room to move. Great potential for in-law suite or guest space, the exercise area could easily be a kitchen and the 12X29 family room a second living room. There is plenty of storage in the unfinished portion of the basement. The exterior includes a garden shed, long paved driveway, some woods with a stream, a small orchard and many plantings(a map is included in attachments). Convenient to shopping, Cornell and Ithaca. Make an appointment today.
Zillow last checked: 8 hours ago
Listing updated: November 19, 2024 at 11:03am
Listed by:
Amanda K Ryen-Yowhan 607-592-0043,
RE/MAX In Motion
Bought with:
Katherine Burke, 10401246671
Howard Hanna S Tier Inc
Source: NYSAMLSs,MLS#: R1561669 Originating MLS: Ithaca Board of Realtors
Originating MLS: Ithaca Board of Realtors
Facts & features
Interior
Bedrooms & bathrooms
- Bedrooms: 4
- Bathrooms: 3
- Full bathrooms: 3
- Main level bathrooms: 2
- Main level bedrooms: 3
Bedroom 1
- Level: First
- Dimensions: 12.00 x 13.00
Bedroom 1
- Level: First
- Dimensions: 12.00 x 13.00
Bedroom 2
- Level: First
- Dimensions: 10.00 x 13.00
Bedroom 2
- Level: First
- Dimensions: 10.00 x 13.00
Bedroom 3
- Level: First
- Dimensions: 3.00 x 12.00
Bedroom 3
- Level: First
- Dimensions: 3.00 x 12.00
Bedroom 4
- Level: First
- Dimensions: 12.00 x 14.00
Bedroom 4
- Level: First
- Dimensions: 12.00 x 14.00
Dining room
- Level: First
- Dimensions: 10.00 x 11.00
Dining room
- Level: First
- Dimensions: 10.00 x 11.00
Family room
- Level: Lower
- Dimensions: 12.00 x 29.00
Family room
- Level: Lower
- Dimensions: 12.00 x 29.00
Kitchen
- Level: First
- Dimensions: 11.00 x 12.00
Kitchen
- Level: First
- Dimensions: 11.00 x 12.00
Living room
- Level: First
- Dimensions: 14.00 x 18.00
Living room
- Level: First
- Dimensions: 14.00 x 18.00
Other
- Level: Lower
- Dimensions: 8.00 x 12.00
Other
- Level: Lower
- Dimensions: 8.00 x 12.00
Heating
- Ductless, Electric, Heat Pump, Zoned, Forced Air
Cooling
- Ductless, Heat Pump, Zoned, Central Air
Appliances
- Included: Dishwasher, Electric Oven, Electric Range, Electric Water Heater, Microwave, Refrigerator, Water Softener Owned
- Laundry: Main Level
Features
- Breakfast Bar, Ceiling Fan(s), Den, Separate/Formal Living Room, Guest Accommodations, Home Office, Library, Living/Dining Room, Sliding Glass Door(s), Storage, Window Treatments, Bedroom on Main Level, In-Law Floorplan, Main Level Primary, Primary Suite, Programmable Thermostat, Workshop
- Flooring: Carpet, Hardwood, Laminate, Luxury Vinyl, Varies, Vinyl
- Doors: Sliding Doors
- Windows: Drapes
- Basement: Egress Windows,Partially Finished,Walk-Out Access,Sump Pump
- Has fireplace: No
Interior area
- Total structure area: 2,129
- Total interior livable area: 2,129 sqft
Property
Parking
- Parking features: No Garage, Driveway, Other
Accessibility
- Accessibility features: Accessible Bedroom
Features
- Levels: One
- Stories: 1
- Patio & porch: Deck, Open, Porch
- Exterior features: Blacktop Driveway, Deck, Fence, Play Structure, Private Yard, See Remarks
- Fencing: Partial
Lot
- Size: 1.64 Acres
- Dimensions: 150 x 525
- Features: Residential Lot, Rural Lot
Details
- Additional structures: Shed(s), Storage
- Parcel number: 29.137.61
- Special conditions: Standard
- Other equipment: Satellite Dish
Construction
Type & style
- Home type: SingleFamily
- Architectural style: Modular/Prefab,Ranch
- Property subtype: Single Family Residence
Materials
- Vinyl Siding
- Foundation: Poured
- Roof: Asphalt,Metal
Condition
- Resale
- Year built: 2003
Utilities & green energy
- Electric: Circuit Breakers
- Sewer: Septic Tank
- Water: Well
- Utilities for property: Cable Available, High Speed Internet Available
Community & neighborhood
Location
- Region: Lansing
- Subdivision: Town/Lansing
Other
Other facts
- Listing terms: Cash,Conventional,FHA,USDA Loan,VA Loan
Price history
| Date | Event | Price |
|---|---|---|
| 11/18/2024 | Sold | $345,000-1.1%$162/sqft |
Source: | ||
| 10/17/2024 | Pending sale | $349,000$164/sqft |
Source: | ||
| 9/4/2024 | Contingent | $349,000$164/sqft |
Source: | ||
| 8/27/2024 | Listed for sale | $349,000+62.3%$164/sqft |
Source: | ||
| 7/31/2017 | Sold | $215,000$101/sqft |
Source: Public Record Report a problem | ||
Public tax history
| Year | Property taxes | Tax assessment |
|---|---|---|
| 2024 | -- | $325,000 +30% |
| 2023 | -- | $250,000 +11.1% |
| 2022 | -- | $225,000 +4.7% |
Find assessor info on the county website
Neighborhood: 14882
Nearby schools
GreatSchools rating
- 9/10Raymond C Buckley Elementary SchoolGrades: PK-4Distance: 2.3 mi
- 7/10Lansing Middle SchoolGrades: 5-8Distance: 2.6 mi
- 8/10Lansing High SchoolGrades: 9-12Distance: 2.4 mi
Schools provided by the listing agent
- Elementary: Raymond C Buckley Elementary
- Middle: Lansing Middle
- High: Lansing High
- District: Lansing
Source: NYSAMLSs. This data may not be complete. We recommend contacting the local school district to confirm school assignments for this home.

