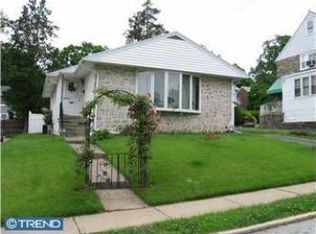Sold for $300,000
$300,000
518 Broadview Rd, Upper Darby, PA 19082
3beds
2,085sqft
Single Family Residence
Built in 1945
4,792 Square Feet Lot
$315,800 Zestimate®
$144/sqft
$2,366 Estimated rent
Home value
$315,800
$281,000 - $354,000
$2,366/mo
Zestimate® history
Loading...
Owner options
Explore your selling options
What's special
Get ready to fall in love with 518 Broadview Rd in Upper Darby, PA 19082! This well-maintained ranch-style home offers 3 spacious bedrooms, 2 full baths, and plenty of charm. Perfect for those seeking single-level living, this home features an inviting layout, a cozy living area, and a beautiful yard. The main level features a large and bright living room with hardwood floors and recessed lights. There is a dining room that flows into the kitchen with Kraft Maid cabinets and Corian countertops. There are two bedrooms and 1 full bath on the main level as well as access to the beautifully landscaped rear yard and private driveway. There is also a fully finished lower level basement with new carpets and paint that has a large family room, sitting area, storage and laundry room as well as an additional bedroom and full bath. This home has been lovingly maintained and move in ready. This home has it all and is located in a convenient and desirable neighborhood, close to parks, schools, and shopping, this property won’t last long! —this is one you won’t want to miss!
Zillow last checked: 8 hours ago
Listing updated: December 30, 2024 at 05:08am
Listed by:
Pete McGuinn 610-804-6977,
RE/MAX Main Line-West Chester
Bought with:
Lori-Nan Engler, RS-273320
Redfin Corporation
Source: Bright MLS,MLS#: PADE2078362
Facts & features
Interior
Bedrooms & bathrooms
- Bedrooms: 3
- Bathrooms: 2
- Full bathrooms: 2
- Main level bathrooms: 1
- Main level bedrooms: 2
Basement
- Description: Percent Finished: 90.0
- Area: 1140
Heating
- Hot Water, Baseboard, Natural Gas, Electric
Cooling
- Wall Unit(s), Window Unit(s), Electric
Appliances
- Included: Microwave, Dishwasher, Dryer, Cooktop, Washer, Water Heater, Gas Water Heater
- Laundry: In Basement
Features
- Ceiling Fan(s), Dining Area, Floor Plan - Traditional, Recessed Lighting, Upgraded Countertops
- Flooring: Hardwood, Carpet, Wood
- Windows: Replacement
- Basement: Full,Finished
- Has fireplace: No
Interior area
- Total structure area: 2,280
- Total interior livable area: 2,085 sqft
- Finished area above ground: 1,140
- Finished area below ground: 945
Property
Parking
- Total spaces: 3
- Parking features: Paved, Driveway, Off Street
- Uncovered spaces: 3
Accessibility
- Accessibility features: Accessible Approach with Ramp
Features
- Levels: One
- Stories: 1
- Patio & porch: Porch
- Exterior features: Sidewalks
- Pool features: None
Lot
- Size: 4,792 sqft
- Dimensions: 50.00 x 100.00
Details
- Additional structures: Above Grade, Below Grade
- Parcel number: 16050014000
- Zoning: RES
- Special conditions: Standard
Construction
Type & style
- Home type: SingleFamily
- Architectural style: Ranch/Rambler
- Property subtype: Single Family Residence
Materials
- Brick
- Foundation: Permanent
- Roof: Pitched,Shingle
Condition
- New construction: No
- Year built: 1945
Utilities & green energy
- Electric: 100 Amp Service, Circuit Breakers
- Sewer: Public Sewer
- Water: Public
- Utilities for property: Cable Available
Community & neighborhood
Location
- Region: Upper Darby
- Subdivision: Beverly Hills
- Municipality: UPPER DARBY TWP
Other
Other facts
- Listing agreement: Exclusive Right To Sell
- Ownership: Fee Simple
Price history
| Date | Event | Price |
|---|---|---|
| 12/20/2024 | Sold | $300,000+0%$144/sqft |
Source: | ||
| 10/29/2024 | Pending sale | $299,900$144/sqft |
Source: | ||
| 10/24/2024 | Listed for sale | $299,900+30.4%$144/sqft |
Source: | ||
| 3/29/2007 | Sold | $229,900+50.3%$110/sqft |
Source: Public Record Report a problem | ||
| 11/21/2006 | Sold | $153,000$73/sqft |
Source: Public Record Report a problem | ||
Public tax history
| Year | Property taxes | Tax assessment |
|---|---|---|
| 2025 | $5,448 +3.5% | $124,470 |
| 2024 | $5,264 +1% | $124,470 |
| 2023 | $5,214 +2.8% | $124,470 |
Find assessor info on the county website
Neighborhood: 19082
Nearby schools
GreatSchools rating
- 4/10Hillcrest El SchoolGrades: K-5Distance: 1.2 mi
- 3/10Beverly Hills Middle SchoolGrades: 6-8Distance: 0.3 mi
- 3/10Upper Darby Senior High SchoolGrades: 9-12Distance: 0.5 mi
Schools provided by the listing agent
- High: U Darby
- District: Upper Darby
Source: Bright MLS. This data may not be complete. We recommend contacting the local school district to confirm school assignments for this home.
Get pre-qualified for a loan
At Zillow Home Loans, we can pre-qualify you in as little as 5 minutes with no impact to your credit score.An equal housing lender. NMLS #10287.
