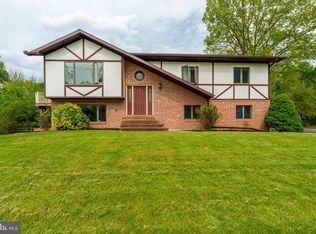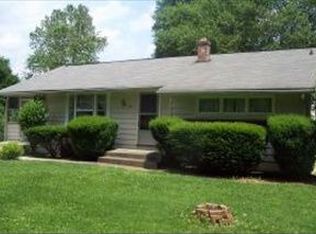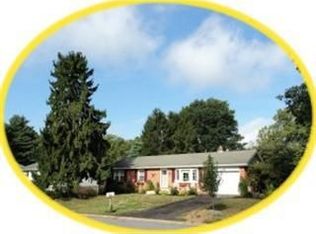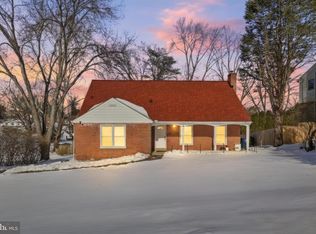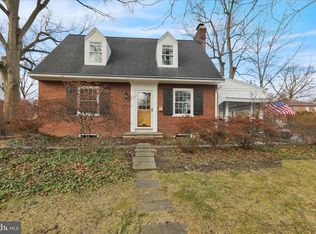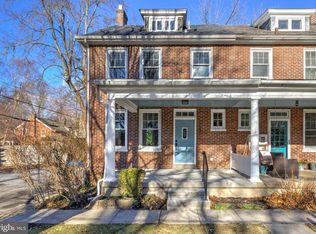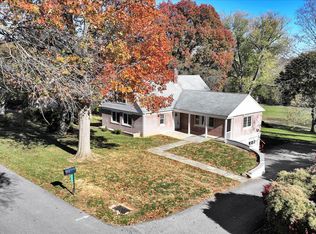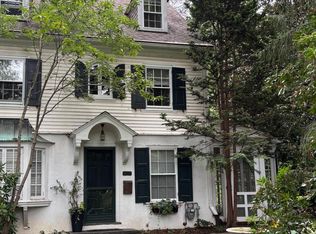This versitile 3 or 4 bedroom home has room for all of your needs. If bedrooms are important, this home offers 4. Need an in home office for those days you don't go to the office, this home has a private office with it's own half bath. Growing family? The family room with fireplace is great for those get togethers and the living room is a nice quiet place to get away. This home offers an oversized garage with room for a work bench or some extra toys. Beautiful hardwood flooring, freshley painted with warm inviting colors and all appliances included make this home a smart choice. The full bath and 2 private half baths add to your family's or friends convenience too. Private yard, quiet street, this home won't last! Act now.
Pending
Price cut: $5.1K (1/6)
$419,900
518 Big Bend Rd, Lancaster, PA 17603
4beds
1,706sqft
Est.:
Single Family Residence
Built in 1968
10,019 Square Feet Lot
$412,300 Zestimate®
$246/sqft
$-- HOA
What's special
Private yardQuiet streetAll appliances includedFamily room with fireplaceBeautiful hardwood flooring
- 70 days |
- 1,906 |
- 82 |
Likely to sell faster than
Zillow last checked: 8 hours ago
Listing updated: February 09, 2026 at 01:14pm
Listed by:
Jeff Seibert 717-684-5678,
Keller Williams Elite 7175532500,
Co-Listing Team: Seibert | Motter Real Estate Team, Co-Listing Agent: Megan Seibert 717-587-5275,
Keller Williams Elite
Source: Bright MLS,MLS#: PALA2080554
Facts & features
Interior
Bedrooms & bathrooms
- Bedrooms: 4
- Bathrooms: 3
- Full bathrooms: 1
- 1/2 bathrooms: 2
- Main level bathrooms: 2
- Main level bedrooms: 3
Basement
- Description: Percent Finished: 50.0
- Area: 516
Heating
- Baseboard, Electric
Cooling
- Ductless, Electric
Appliances
- Included: Microwave, Built-In Range, Dishwasher, Oven/Range - Electric, Refrigerator, Disposal, Dryer, Washer, Electric Water Heater
- Laundry: In Basement
Features
- Attic, Dining Area, Ceiling Fan(s), Eat-in Kitchen, Bathroom - Tub Shower, Breakfast Area, Dry Wall
- Flooring: Hardwood, Carpet, Vinyl
- Doors: Sliding Glass, Insulated
- Windows: Insulated Windows, Replacement
- Basement: Garage Access,Improved,Interior Entry,Walk-Out Access,Heated,Full,Finished
- Number of fireplaces: 1
- Fireplace features: Brick
Interior area
- Total structure area: 1,706
- Total interior livable area: 1,706 sqft
- Finished area above ground: 1,190
- Finished area below ground: 516
Property
Parking
- Total spaces: 3
- Parking features: Built In, Garage Faces Front, Garage Door Opener, Asphalt, Attached, Driveway, Off Street, On Street
- Attached garage spaces: 1
- Uncovered spaces: 2
Accessibility
- Accessibility features: 2+ Access Exits
Features
- Levels: Bi-Level,One
- Stories: 1
- Patio & porch: Deck, Patio
- Exterior features: Sidewalks
- Pool features: None
Lot
- Size: 10,019 Square Feet
- Features: Front Yard, Rear Yard, SideYard(s)
Details
- Additional structures: Above Grade, Below Grade
- Parcel number: 3400841900000
- Zoning: RESIDENTIAL
- Special conditions: Standard
Construction
Type & style
- Home type: SingleFamily
- Property subtype: Single Family Residence
Materials
- Brick, Aluminum Siding
- Foundation: Block
- Roof: Composition,Architectural Shingle
Condition
- Very Good
- New construction: No
- Year built: 1968
- Major remodel year: 2025
Utilities & green energy
- Electric: 200+ Amp Service
- Sewer: Public Sewer
- Water: Public
Community & HOA
Community
- Subdivision: None Available
HOA
- Has HOA: No
Location
- Region: Lancaster
- Municipality: LANCASTER TWP
Financial & listing details
- Price per square foot: $246/sqft
- Tax assessed value: $135,500
- Annual tax amount: $4,105
- Date on market: 12/12/2025
- Listing agreement: Exclusive Right To Sell
- Listing terms: Cash,Conventional
- Ownership: Fee Simple
- Road surface type: Black Top
Estimated market value
$412,300
$392,000 - $433,000
$2,358/mo
Price history
Price history
| Date | Event | Price |
|---|---|---|
| 2/10/2026 | Pending sale | $419,900$246/sqft |
Source: | ||
| 1/6/2026 | Price change | $419,900-1.2%$246/sqft |
Source: | ||
| 12/12/2025 | Listed for sale | $425,000+40.7%$249/sqft |
Source: | ||
| 8/26/2025 | Sold | $302,000$177/sqft |
Source: | ||
Public tax history
Public tax history
| Year | Property taxes | Tax assessment |
|---|---|---|
| 2025 | $3,965 +1.5% | $135,500 |
| 2024 | $3,908 +2.4% | $135,500 |
| 2023 | $3,818 +6.3% | $135,500 |
| 2022 | $3,590 | $135,500 |
| 2021 | $3,590 +593.4% | $135,500 |
| 2020 | $518 -84.8% | $135,500 |
| 2019 | $3,408 +558.2% | $135,500 |
| 2018 | $518 -86.8% | $135,500 +13.1% |
| 2017 | $3,917 +1.9% | $119,800 |
| 2016 | $3,845 +38.8% | $119,800 |
| 2015 | $2,769 | $119,800 |
| 2014 | $2,769 | $119,800 |
| 2013 | -- | $119,800 |
| 2012 | -- | $119,800 |
| 2011 | -- | $119,800 |
| 2010 | -- | $119,800 |
| 2009 | -- | $119,800 |
| 2007 | -- | $119,800 |
| 2006 | -- | $119,800 |
| 2005 | -- | $119,800 +13.6% |
| 2004 | -- | $105,500 |
| 2003 | -- | $105,500 |
| 2002 | -- | $105,500 |
| 2000 | -- | $105,500 |
Find assessor info on the county website
BuyAbility℠ payment
Est. payment
$2,402/mo
Principal & interest
$1968
Property taxes
$434
Climate risks
Neighborhood: West End
Nearby schools
GreatSchools rating
- 6/10Thomas Wharton El SchoolGrades: PK-5Distance: 1.8 mi
- 5/10Wheatland Middle SchoolGrades: 6-8Distance: 0.6 mi
- 5/10Mccaskey CampusGrades: 9-12Distance: 2.9 mi
Schools provided by the listing agent
- District: School District Of Lancaster
Source: Bright MLS. This data may not be complete. We recommend contacting the local school district to confirm school assignments for this home.
