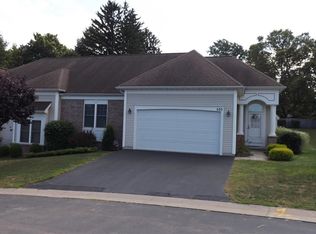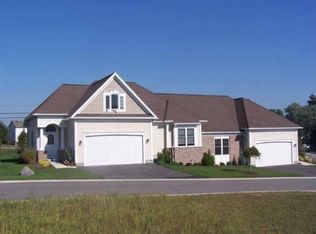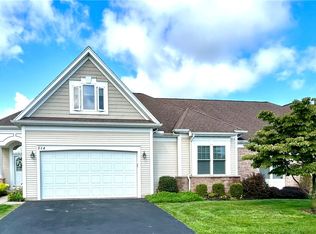Delightful Ranch Style Townhouse Loaded With Great Features & Conveniences! Fantastic Living Room with a Tall Tray Ceiling, Handsome Gas Fireplace & Mantel, and Bright Southern Exposure! Open Floor Plan Is Bright & Airy and Perfect For Entertaining Family & Friends. Master Suite features an Easy Access Full Shower and Generous Walk In Closet. Step Saving First Floor Laundry and Attached 2 Car Garage. Full Basement With High Ceiling For Easy Finishing & Plenty of Storage. You're Going To Love This One!
This property is off market, which means it's not currently listed for sale or rent on Zillow. This may be different from what's available on other websites or public sources.


