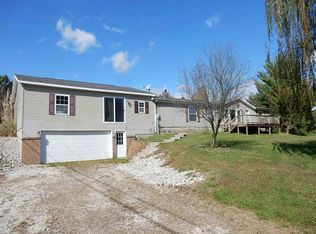Welcome to your forever home! Filled with head turning features and stunning antiques, this house will not disappoint. Completed in 2019 this 4 bedroom, 2.5 bath features a cottage style exterior. Inside you will find hardwood floors, vaulted ceilings, large pocket doors, and glass leaded transoms. The kitchen shines with a copper farmhouse sink, granite countertops, swing-out barstools and large pantry. The arched hallway leads to the luxurious master bath filled with a double walk-in shower, cast iron tub and double vessell sinks. The antique staircase guides you to the lower level where you will be greeted by a beautiful stone fireplace and a large open area for entertaining. Not only is the house one of a kind, it's also energy efficient. Constructed of insulated concrete forms and includes a geothermal unit, electric bills stay low. The roof is covered with steel coated shingles that include a 50 year transferable warranty.
This property is off market, which means it's not currently listed for sale or rent on Zillow. This may be different from what's available on other websites or public sources.
