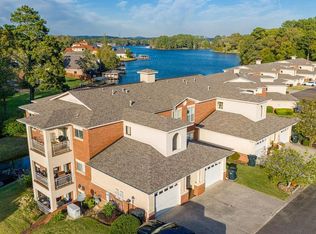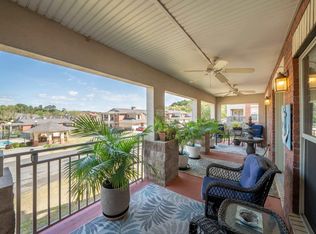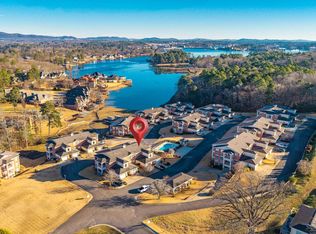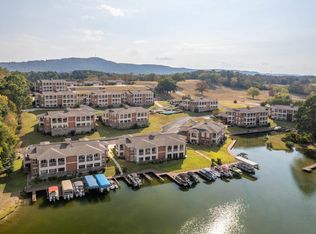Closed
Zestimate®
$279,900
518 Amity Rd APT E4, Hot Springs, AR 71913
2beds
1,720sqft
Townhouse
Built in 2002
-- sqft lot
$279,900 Zestimate®
$163/sqft
$2,246 Estimated rent
Home value
$279,900
$266,000 - $294,000
$2,246/mo
Zestimate® history
Loading...
Owner options
Explore your selling options
What's special
Come check out one of the larger lake condos with a one car garage that Lake Hamilton has to offer. This gated complex with a wooded area on one side of the condo has a country feel yet is close to everything you may need. This upper unit has a large balcony with Lake Hamilton views. The condo offers a Bruno chair lift for you or your groceries, fairly new HVAC (2021), recent interior paint, newly painted front stairs and back/side deck floor and rails. The master suite has built in shelving, a fireplace, a super large Jacuzzi tub, a walk-in shower, multiple cabinets, and a large walk-in closet. This open floor plan is great for cooking in the gourmet kitchen and for entertaining in the spacious living dining areas. This complex offers a private boat ramp and boat tie ups.
Zillow last checked: 8 hours ago
Listing updated: October 07, 2025 at 01:28pm
Listed by:
Harolyn S Holmes 501-282-7718,
Hot Springs Realty
Bought with:
Harolyn S Holmes, AR
Hot Springs Realty
Source: CARMLS,MLS#: 25016224
Facts & features
Interior
Bedrooms & bathrooms
- Bedrooms: 2
- Bathrooms: 2
- Full bathrooms: 2
Dining room
- Features: Kitchen/Dining Combo, Living/Dining Combo, Breakfast Bar
Heating
- Natural Gas
Cooling
- Electric
Appliances
- Included: Built-In Range, Microwave, Dishwasher, Disposal, Trash Compactor, Refrigerator
- Laundry: Washer Hookup
Features
- Wet Bar, Dry Bar, Ceiling Fan(s), Walk-in Shower, Primary Bedroom/Main Lv
- Flooring: Tile, Luxury Vinyl
- Number of fireplaces: 2
- Fireplace features: Gas Starter, Gas Logs Present, Two
Interior area
- Total structure area: 1,720
- Total interior livable area: 1,720 sqft
Property
Parking
- Total spaces: 1
- Parking features: Garage, One Car
- Has garage: Yes
Features
- Levels: One
- Stories: 1
- Waterfront features: Other (see remarks)
Lot
- Features: Other
Construction
Type & style
- Home type: Townhouse
- Architectural style: Other (see remarks)
- Property subtype: Townhouse
Materials
- EIFS (i.e. Dryvet)
- Foundation: Slab
- Roof: Composition
Condition
- New construction: No
- Year built: 2002
Utilities & green energy
- Electric: Elec-Municipal (+Entergy)
- Gas: Gas-Natural
- Sewer: Public Sewer
- Water: Public
- Utilities for property: Natural Gas Connected
Community & neighborhood
Community
- Community features: Pool, Picnic Area, Gated
Location
- Region: Hot Springs
- Subdivision: Millennium Bay
HOA & financial
HOA
- Has HOA: Yes
- HOA fee: $272 monthly
- Services included: Insurance, Maintenance Structure, Pest Control, Maintenance Grounds, Trash
Other
Other facts
- Road surface type: Paved
Price history
| Date | Event | Price |
|---|---|---|
| 10/7/2025 | Sold | $279,900-1.8%$163/sqft |
Source: | ||
| 9/17/2025 | Contingent | $285,000$166/sqft |
Source: | ||
| 9/8/2025 | Price change | $285,000-0.3%$166/sqft |
Source: | ||
| 9/8/2025 | Price change | $285,900-4.7%$166/sqft |
Source: | ||
| 7/28/2025 | Price change | $299,900-8.8%$174/sqft |
Source: | ||
Public tax history
Tax history is unavailable.
Neighborhood: 71913
Nearby schools
GreatSchools rating
- NALakeside Primary SchoolGrades: PK-1Distance: 7.1 mi
- 9/10Lakeside High SchoolGrades: 9-12Distance: 7.3 mi

Get pre-qualified for a loan
At Zillow Home Loans, we can pre-qualify you in as little as 5 minutes with no impact to your credit score.An equal housing lender. NMLS #10287.



