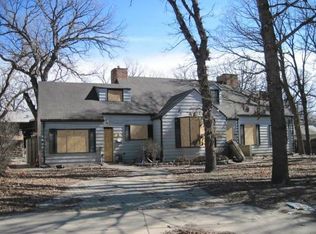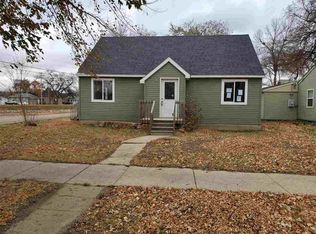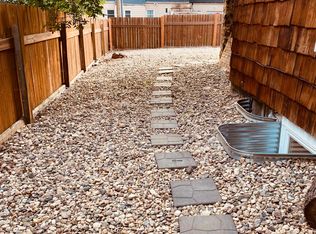Sold on 05/19/23
Price Unknown
518 8th St NW, Minot, ND 58703
4beds
2baths
1,656sqft
Single Family Residence
Built in 1938
5,662.8 Square Feet Lot
$221,900 Zestimate®
$--/sqft
$1,846 Estimated rent
Home value
$221,900
$209,000 - $235,000
$1,846/mo
Zestimate® history
Loading...
Owner options
Explore your selling options
What's special
Check out this adorable move in ready home located on a quiet street in NW Minot! This home features 4 bedrooms, 2 bathrooms, a large fully fenced back yard. Entering the home you will be please with how bright and airy the living room is which features a wood burning fireplace. The dining room is open to the living room and kitchen and has plenty of windows. The kitchen is cozy with plenty of cabinet space and a GAS stove! Moving down the hallway you will find bedroom 1 & 2 with laminate flooring and both have ceiling fans. The full bathroom has tiled flooring and tiled shower. Heading to the lower lever, you will find the master bedroom which has carpet, an egress window, and a massive walk in closet. This room could also be a second living room instead of the master bedroom. The 4th bedroom is just off the master with carpet and an egress window. The second bathroom is roomy with tiled flooring and just off the master. The backyard was recently fully fenced. It is good sized yard with a patio and also alley access with big gates to park extra toys.
Zillow last checked: 8 hours ago
Listing updated: May 19, 2023 at 02:27pm
Listed by:
ALYX PEDERSON 701-833-8688,
BROKERS 12, INC.
Source: Minot MLS,MLS#: 230390
Facts & features
Interior
Bedrooms & bathrooms
- Bedrooms: 4
- Bathrooms: 2
- Main level bathrooms: 1
- Main level bedrooms: 2
Primary bedroom
- Description: Carpet / Egress / Wic
- Level: Lower
Bedroom 1
- Description: Ceiling Fan
- Level: Main
Bedroom 2
- Description: Ceiling Fan
- Level: Main
Bedroom 3
- Description: Off The Master / Egress
- Level: Lower
Dining room
- Description: Bright
- Level: Main
Kitchen
- Description: Gas Stove
- Level: Main
Living room
- Description: Fireplace
- Level: Main
Heating
- Forced Air, Natural Gas
Cooling
- Central Air
Appliances
- Included: Dishwasher, Refrigerator, Range/Oven, Microwave/Hood
- Laundry: Lower Level
Features
- Flooring: Carpet, Laminate
- Basement: Finished,Full
- Number of fireplaces: 1
- Fireplace features: Wood Burning, Living Room, Main
Interior area
- Total structure area: 1,656
- Total interior livable area: 1,656 sqft
- Finished area above ground: 840
Property
Parking
- Total spaces: 1
- Parking features: RV Access/Parking, Attached, Garage: Lights, Driveway: Concrete
- Attached garage spaces: 1
- Has uncovered spaces: Yes
Features
- Levels: One
- Stories: 1
- Patio & porch: Patio
- Fencing: Fenced
Lot
- Size: 5,662 sqft
Details
- Additional structures: Shed(s)
- Parcel number: MI14.108.030.0030
- Zoning: R1
Construction
Type & style
- Home type: SingleFamily
- Property subtype: Single Family Residence
Materials
- Foundation: Concrete Perimeter
- Roof: Asphalt
Condition
- New construction: No
- Year built: 1938
Utilities & green energy
- Sewer: City
- Water: City
Community & neighborhood
Location
- Region: Minot
Price history
| Date | Event | Price |
|---|---|---|
| 5/19/2023 | Sold | -- |
Source: | ||
| 4/5/2023 | Pending sale | $215,300$130/sqft |
Source: | ||
| 3/20/2023 | Contingent | $215,300+4%$130/sqft |
Source: | ||
| 3/17/2023 | Listed for sale | $207,000+18.3%$125/sqft |
Source: | ||
| 10/16/2020 | Sold | -- |
Source: Public Record | ||
Public tax history
| Year | Property taxes | Tax assessment |
|---|---|---|
| 2024 | $2,674 +0.7% | $183,000 +7.6% |
| 2023 | $2,656 | $170,000 +11.1% |
| 2022 | -- | $153,000 -1.3% |
Find assessor info on the county website
Neighborhood: 58703
Nearby schools
GreatSchools rating
- 7/10Longfellow Elementary SchoolGrades: PK-5Distance: 0.6 mi
- 5/10Jim Hill Middle SchoolGrades: 6-8Distance: 1 mi
- NASouris River Campus Alternative High SchoolGrades: 9-12Distance: 0.6 mi
Schools provided by the listing agent
- District: Minot #1
Source: Minot MLS. This data may not be complete. We recommend contacting the local school district to confirm school assignments for this home.


