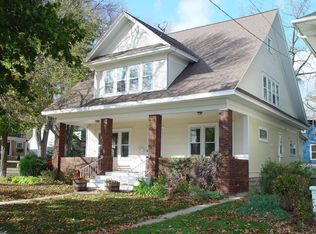Closed
$300,000
518 7th Ave SW, Rochester, MN 55902
3beds
2,059sqft
Single Family Residence
Built in 1915
4,791.6 Square Feet Lot
$364,500 Zestimate®
$146/sqft
$2,328 Estimated rent
Home value
$364,500
$332,000 - $401,000
$2,328/mo
Zestimate® history
Loading...
Owner options
Explore your selling options
What's special
Discover the allure of this 3 bed 2 bath two-story, located in the heart of Historic Southwest. Situated near Saint Mary's campus, this charming abode offers effortless access to grocery stores, dining establishments, and all the downtown's vibrant amenities. This home is a showcase of timeless architectural details, seamlessly blended with modern updates in the kitchen and bathrooms. A brand new water heater and garbage disposal enhance the functionality of this gem. On the upper level, you'll find a bathroom featuring a clawfoot tub with a new faucet, along with all three bedrooms. One of the bedrooms has its own freshly stained enclosed seasonal porch, providing a perfect space for relaxation. The exterior offers a fenced-in yard, offering both privacy and security, complemented by newly stained exterior doors and deck. Please note that this home is pre-inspected and is being sold "as-is," allowing you the opportunity to put your own personal touch on this remarkable property.
Zillow last checked: 8 hours ago
Listing updated: November 13, 2024 at 10:12pm
Listed by:
Robin Gwaltney 507-259-4926,
Re/Max Results
Bought with:
Robin Gwaltney
Re/Max Results
Source: NorthstarMLS as distributed by MLS GRID,MLS#: 6305634
Facts & features
Interior
Bedrooms & bathrooms
- Bedrooms: 3
- Bathrooms: 2
- Full bathrooms: 1
- 1/2 bathrooms: 1
Bedroom 1
- Level: Upper
Bedroom 2
- Level: Upper
Bedroom 3
- Level: Upper
Dining room
- Level: Main
Kitchen
- Level: Main
Living room
- Level: Main
Heating
- Forced Air
Cooling
- Central Air
Appliances
- Included: Dishwasher, Microwave, Range, Refrigerator
Features
- Basement: Full
- Number of fireplaces: 1
- Fireplace features: Living Room
Interior area
- Total structure area: 2,059
- Total interior livable area: 2,059 sqft
- Finished area above ground: 1,435
- Finished area below ground: 0
Property
Parking
- Total spaces: 1
- Parking features: Detached, Asphalt
- Garage spaces: 1
Accessibility
- Accessibility features: None
Features
- Levels: Two
- Stories: 2
- Patio & porch: Enclosed, Rear Porch
- Fencing: Full,Privacy
Lot
- Size: 4,791 sqft
- Dimensions: 52 x 91
Details
- Additional structures: Additional Garage
- Foundation area: 624
- Parcel number: 640224009571
- Zoning description: Residential-Single Family
Construction
Type & style
- Home type: SingleFamily
- Property subtype: Single Family Residence
Materials
- Stucco
- Roof: Asphalt
Condition
- Age of Property: 109
- New construction: No
- Year built: 1915
Utilities & green energy
- Gas: Natural Gas
- Sewer: City Sewer/Connected
- Water: City Water/Connected
Community & neighborhood
Location
- Region: Rochester
- Subdivision: Head & Mcmahon Add
HOA & financial
HOA
- Has HOA: No
Price history
| Date | Event | Price |
|---|---|---|
| 11/13/2023 | Sold | $300,000-3.2%$146/sqft |
Source: | ||
| 10/16/2023 | Pending sale | $309,900$151/sqft |
Source: | ||
| 10/6/2023 | Price change | $309,900-11.4%$151/sqft |
Source: | ||
| 4/19/2023 | Price change | $349,900-6.7%$170/sqft |
Source: | ||
| 11/7/2022 | Listed for sale | $375,000+29.3%$182/sqft |
Source: | ||
Public tax history
| Year | Property taxes | Tax assessment |
|---|---|---|
| 2025 | $4,955 +16.7% | $360,800 +1.8% |
| 2024 | $4,246 | $354,400 +5.1% |
| 2023 | -- | $337,200 +7.6% |
Find assessor info on the county website
Neighborhood: Historic Southwest
Nearby schools
GreatSchools rating
- 8/10Folwell Elementary SchoolGrades: PK-5Distance: 0.6 mi
- 9/10Mayo Senior High SchoolGrades: 8-12Distance: 1.6 mi
- 5/10John Adams Middle SchoolGrades: 6-8Distance: 2.8 mi
Schools provided by the listing agent
- Elementary: Folwell
- Middle: John Adams
- High: Mayo
Source: NorthstarMLS as distributed by MLS GRID. This data may not be complete. We recommend contacting the local school district to confirm school assignments for this home.
Get a cash offer in 3 minutes
Find out how much your home could sell for in as little as 3 minutes with a no-obligation cash offer.
Estimated market value$364,500
Get a cash offer in 3 minutes
Find out how much your home could sell for in as little as 3 minutes with a no-obligation cash offer.
Estimated market value
$364,500
