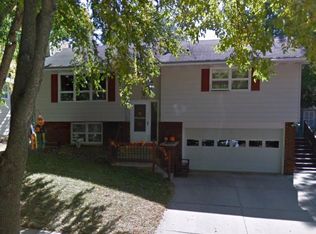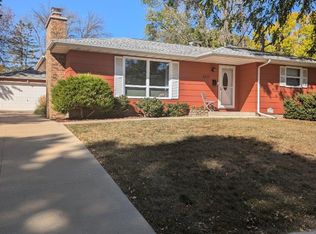Closed
$340,000
518 26th St NW, Rochester, MN 55901
3beds
2,300sqft
Single Family Residence
Built in 1968
7,840.8 Square Feet Lot
$348,500 Zestimate®
$148/sqft
$2,151 Estimated rent
Home value
$348,500
$317,000 - $383,000
$2,151/mo
Zestimate® history
Loading...
Owner options
Explore your selling options
What's special
Very nicely maintained multiple level home on a quiet street near Viking Park. Lots of updates in this welcoming home! New pex plumbing, new central air system, new roof, some new windows and new vinyl siding on top of well-built and thoughtful customizations, including built-in shelving and entertainment center in the living room, a built-in entryway bench, and a bar in the family room. Three bedrooms and a full bath on one level. Kitchen, dining and living room on the main level make for convenient living. This is a great home for hosting events with family and friends with additional space for entertaining on the back deck and spacious back yard! Must see this lovely home to fully appreciate the care that has gone into its upkeep.
Zillow last checked: 8 hours ago
Listing updated: November 07, 2025 at 11:33pm
Listed by:
Shannon Erickson 651-503-2921,
Edina Realty, Inc.,
Emily Barkeim 507-450-8863
Bought with:
Nita Khosla
Edina Realty, Inc.
Source: NorthstarMLS as distributed by MLS GRID,MLS#: 6604996
Facts & features
Interior
Bedrooms & bathrooms
- Bedrooms: 3
- Bathrooms: 2
- Full bathrooms: 1
- 1/2 bathrooms: 1
Bedroom 1
- Level: Upper
- Area: 161.59 Square Feet
- Dimensions: 14.3x11.3
Bedroom 2
- Level: Upper
- Area: 138.72 Square Feet
- Dimensions: 13.6x10.2
Bedroom 3
- Level: Upper
- Area: 102 Square Feet
- Dimensions: 10.2x10
Bathroom
- Level: Upper
- Area: 67.8 Square Feet
- Dimensions: 11.3x6
Bathroom
- Level: Main
- Area: 27 Square Feet
- Dimensions: 4.5x6
Family room
- Level: Lower
- Area: 235.48 Square Feet
- Dimensions: 11.6x20.3
Foyer
- Level: Main
- Area: 32 Square Feet
- Dimensions: 6.4x5
Kitchen
- Level: Main
- Area: 250.56 Square Feet
- Dimensions: 21.6x11.6
Living room
- Level: Main
- Area: 184.22 Square Feet
- Dimensions: 12.2x15.10
Mud room
- Level: Main
- Area: 81.6 Square Feet
- Dimensions: 17x4.8
Utility room
- Level: Lower
- Area: 237.6 Square Feet
- Dimensions: 21.6x11
Heating
- Forced Air
Cooling
- Central Air
Appliances
- Included: Dishwasher, Dryer, Gas Water Heater, Water Osmosis System, Range, Refrigerator, Stainless Steel Appliance(s), Washer, Water Softener Owned
Features
- Basement: Block,Daylight,Partially Finished,Storage Space
- Number of fireplaces: 1
- Fireplace features: Brick, Family Room, Wood Burning
Interior area
- Total structure area: 2,300
- Total interior livable area: 2,300 sqft
- Finished area above ground: 1,165
- Finished area below ground: 898
Property
Parking
- Total spaces: 2
- Parking features: Attached, Concrete, Garage Door Opener, Tuckunder Garage
- Attached garage spaces: 2
- Has uncovered spaces: Yes
- Details: Garage Dimensions (23x25)
Accessibility
- Accessibility features: Smart Technology
Features
- Levels: Three Level Split
- Patio & porch: Deck, Patio
- Pool features: None
- Fencing: Chain Link
Lot
- Size: 7,840 sqft
- Dimensions: 65 x 132 x 60 x 116
- Features: Near Public Transit
Details
- Additional structures: Storage Shed
- Foundation area: 1135
- Parcel number: 742621006249
- Zoning description: Residential-Single Family
Construction
Type & style
- Home type: SingleFamily
- Property subtype: Single Family Residence
Materials
- Vinyl Siding, Block, Frame
- Roof: Age 8 Years or Less
Condition
- Age of Property: 57
- New construction: No
- Year built: 1968
Utilities & green energy
- Electric: Circuit Breakers
- Gas: Natural Gas
- Sewer: City Sewer/Connected
- Water: City Water/Connected
Community & neighborhood
Location
- Region: Rochester
- Subdivision: Elton Hills East 3rd
HOA & financial
HOA
- Has HOA: No
Price history
| Date | Event | Price |
|---|---|---|
| 10/31/2024 | Sold | $340,000+3%$148/sqft |
Source: | ||
| 9/23/2024 | Pending sale | $330,000$143/sqft |
Source: | ||
| 9/20/2024 | Listed for sale | $330,000+14%$143/sqft |
Source: | ||
| 11/12/2021 | Sold | $289,400-0.2%$126/sqft |
Source: | ||
| 10/5/2021 | Pending sale | $289,900$126/sqft |
Source: | ||
Public tax history
| Year | Property taxes | Tax assessment |
|---|---|---|
| 2024 | $3,160 | $255,400 +2.6% |
| 2023 | -- | $249,000 +3.2% |
| 2022 | $2,878 +7.4% | $241,300 +16.6% |
Find assessor info on the county website
Neighborhood: Elton Hills
Nearby schools
GreatSchools rating
- 5/10Hoover Elementary SchoolGrades: 3-5Distance: 0.3 mi
- 4/10Kellogg Middle SchoolGrades: 6-8Distance: 1 mi
- 8/10Century Senior High SchoolGrades: 8-12Distance: 2.3 mi
Schools provided by the listing agent
- Elementary: Churchill-Hoover
- Middle: Kellogg
- High: Century
Source: NorthstarMLS as distributed by MLS GRID. This data may not be complete. We recommend contacting the local school district to confirm school assignments for this home.
Get a cash offer in 3 minutes
Find out how much your home could sell for in as little as 3 minutes with a no-obligation cash offer.
Estimated market value
$348,500
Get a cash offer in 3 minutes
Find out how much your home could sell for in as little as 3 minutes with a no-obligation cash offer.
Estimated market value
$348,500

