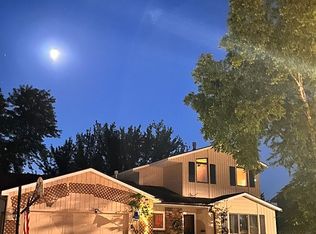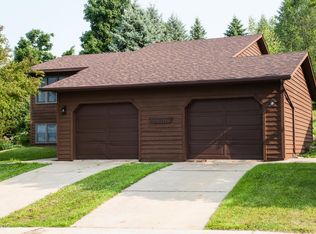Closed
$339,000
518 24th St SW, Rochester, MN 55902
4beds
3,038sqft
Single Family Residence
Built in 1985
0.28 Acres Lot
$360,400 Zestimate®
$112/sqft
$2,672 Estimated rent
Home value
$360,400
$342,000 - $378,000
$2,672/mo
Zestimate® history
Loading...
Owner options
Explore your selling options
What's special
Step Inside...this spacious and inviting 4 bedroom, 3 bath multi-level home. Upon entering you will be greeted by an open vaulted living area adorned with a wood fireplace, where cozy evenings and family gatherings take center stage. Owners' suite features a private bath and walk-in closet. As you explore the lower level discover a versatile space that can be transformed into a playroom, home office or gym - the possibilities are endless. Step outside and you’ll discover an outdoor oasis for entertaining friends, or simply enjoying the fresh air. With its thoughtful design, newer mechanicals, ample space, this multi-level home is not just a residence-it's a destination where memories are made. Welcome to your new home in the SW!
Zillow last checked: 8 hours ago
Listing updated: May 06, 2025 at 07:41am
Listed by:
Kris and Arlyn Nelson 507-208-2726,
Edina Realty, Inc.
Bought with:
Alexis Groteboer
Re/Max Results
Source: NorthstarMLS as distributed by MLS GRID,MLS#: 6470076
Facts & features
Interior
Bedrooms & bathrooms
- Bedrooms: 4
- Bathrooms: 3
- Full bathrooms: 1
- 3/4 bathrooms: 2
Bedroom 1
- Level: Lower
Bedroom 2
- Level: Upper
Bedroom 3
- Level: Upper
Bedroom 4
- Level: Second
Primary bathroom
- Level: Upper
Bathroom
- Level: Lower
Bathroom
- Level: Upper
Bonus room
- Level: Basement
Family room
- Level: Lower
Kitchen
- Level: Main
Living room
- Level: Main
Recreation room
- Level: Basement
Heating
- Forced Air
Cooling
- Central Air
Appliances
- Included: Dishwasher, Range, Refrigerator
Features
- Basement: Block,Finished,Storage Space,Walk-Out Access
- Number of fireplaces: 1
- Fireplace features: Wood Burning
Interior area
- Total structure area: 3,038
- Total interior livable area: 3,038 sqft
- Finished area above ground: 1,870
- Finished area below ground: 1,100
Property
Parking
- Total spaces: 2
- Parking features: Attached, Heated Garage, Insulated Garage
- Attached garage spaces: 2
Accessibility
- Accessibility features: None
Features
- Levels: Four or More Level Split
Lot
- Size: 0.28 Acres
- Dimensions: 80 x 151
Details
- Foundation area: 1168
- Parcel number: 641424012915
- Zoning description: Residential-Single Family
Construction
Type & style
- Home type: SingleFamily
- Property subtype: Single Family Residence
Materials
- Vinyl Siding, Frame
- Roof: Age Over 8 Years,Asphalt
Condition
- Age of Property: 40
- New construction: No
- Year built: 1985
Utilities & green energy
- Electric: Circuit Breakers
- Gas: Natural Gas
- Sewer: City Sewer/Connected
- Water: City Water/Connected
Community & neighborhood
Location
- Region: Rochester
- Subdivision: Meadow Hills 2nd Sub
HOA & financial
HOA
- Has HOA: No
Price history
| Date | Event | Price |
|---|---|---|
| 4/10/2024 | Sold | $339,000$112/sqft |
Source: | ||
| 3/4/2024 | Pending sale | $339,000$112/sqft |
Source: | ||
| 2/14/2024 | Price change | $339,000-2.9%$112/sqft |
Source: | ||
| 1/25/2024 | Price change | $349,000-2.8%$115/sqft |
Source: | ||
| 1/4/2024 | Price change | $359,000-2.7%$118/sqft |
Source: | ||
Public tax history
| Year | Property taxes | Tax assessment |
|---|---|---|
| 2024 | $4,022 | $307,200 -3.5% |
| 2023 | -- | $318,300 +11.9% |
| 2022 | $3,332 +5.6% | $284,400 +18.4% |
Find assessor info on the county website
Neighborhood: Apple Hill
Nearby schools
GreatSchools rating
- 3/10Franklin Elementary SchoolGrades: PK-5Distance: 1.1 mi
- 4/10Willow Creek Middle SchoolGrades: 6-8Distance: 1.3 mi
- 9/10Mayo Senior High SchoolGrades: 8-12Distance: 1.6 mi
Schools provided by the listing agent
- Elementary: Ben Franklin
- Middle: Willow Creek
- High: Mayo
Source: NorthstarMLS as distributed by MLS GRID. This data may not be complete. We recommend contacting the local school district to confirm school assignments for this home.
Get a cash offer in 3 minutes
Find out how much your home could sell for in as little as 3 minutes with a no-obligation cash offer.
Estimated market value
$360,400

