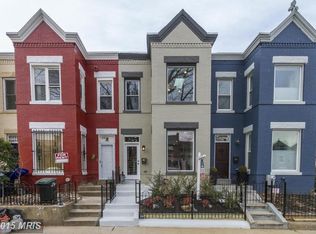Living is easy in this stunning remodeled corner rowhouse with a beautifully landscaped lot and private fenced backyard. The main floor of this pleasing home enjoys ample amounts of natural light with its abundant large windows, high ceilings, open floor plan, gleaming wood floors and lovely exposed brick, along with a half bath. Cook up a storm in the luxurious kitchen with stainless steel appliances, marble counters, breakfast bar and large pantry. Directly off the kitchen are doors leading out to a Georgetown-style private fenced back yard with brick patio and grassy area where you can entertain or relax. The second floor has three bedrooms and two more full bathrooms, including a primary (Master) bedroom suite. Each bedroom has its own skylights and lots of natural light. Unwind after a long day on your private deck off the third bedroom. Laundry is also on the second floor. With this centralized Old City #1/Capitol Hill location that is a short walk to the H street corridor, Lincoln Park, Union Market and Eastern Market, 518 14th Street NE is a perfect place to call home and enjoy all Washington, DC has to offer. Due to Covid19, masks must be worn while inside the house.
This property is off market, which means it's not currently listed for sale or rent on Zillow. This may be different from what's available on other websites or public sources.

