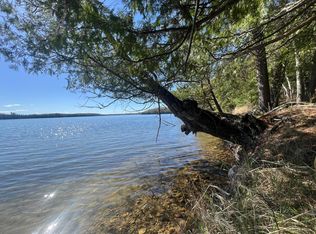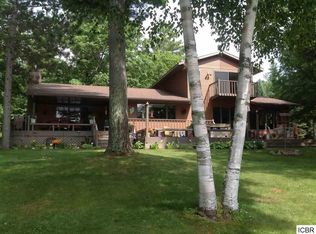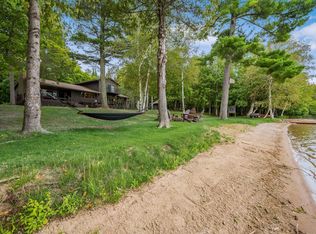Closed
$845,000
51797 Timber Trl, Bigfork, MN 56628
3beds
2,800sqft
Single Family Residence
Built in 1991
13.26 Acres Lot
$873,300 Zestimate®
$302/sqft
$2,269 Estimated rent
Home value
$873,300
$786,000 - $961,000
$2,269/mo
Zestimate® history
Loading...
Owner options
Explore your selling options
What's special
Welcome to a serene retreat where lake life seamlessly blends with nature and privacy. Situated on 13.26 acres and bordered by state land. This exquisite home boasts 400 feet of Turtle Lake frontage, gentle elevation, and scenic trails meandering through the property. The home features an inviting open living concept, combining the kitchen, dining area, and living room into one expansive space. The main floor hosts the primary bedroom as well as a laundry room that opens onto a fenced garden area. Descend to the lower level to discover an additional family room, two bedrooms, a bathroom, a hobby room, and a sauna, offering ample space for relaxation and recreation. Meticulously maintained, this property also includes an attached two-stall garage, a paved driveway, and a heated three-stall garage/work area. Turtle Lake, renowned for its crystal-clear waters & depth, offers excellent opportunities for swimming & fishing. An idyllic destination for outdoor enthusiasts. Truly a must see.
Zillow last checked: 8 hours ago
Listing updated: April 15, 2025 at 11:25pm
Listed by:
Alexandra E. Bloch 828-467-4124,
EDGE OF THE WILDERNESS REALTY,
Gregory J. Anselmo 218-244-4648
Bought with:
Myrna L Bourcy
RE/MAX Results
Source: NorthstarMLS as distributed by MLS GRID,MLS#: 6491014
Facts & features
Interior
Bedrooms & bathrooms
- Bedrooms: 3
- Bathrooms: 2
- Full bathrooms: 1
- 3/4 bathrooms: 1
Bedroom 1
- Level: Main
- Area: 238 Square Feet
- Dimensions: 17x14
Bedroom 2
- Level: Lower
- Area: 148.42 Square Feet
- Dimensions: 13x11'5
Bedroom 3
- Level: Lower
- Area: 171.25 Square Feet
- Dimensions: 15x11'5
Bathroom
- Level: Main
- Area: 72 Square Feet
- Dimensions: 8x9
Bathroom
- Level: Lower
- Area: 63 Square Feet
- Dimensions: 7x9
Dining room
- Level: Main
Family room
- Level: Lower
- Area: 224 Square Feet
- Dimensions: 14x16
Foyer
- Level: Main
- Area: 90 Square Feet
- Dimensions: 15x6
Other
- Level: Lower
- Area: 143 Square Feet
- Dimensions: 13x11
Kitchen
- Level: Main
- Area: 294 Square Feet
- Dimensions: 14x21
Laundry
- Level: Main
- Area: 110.5 Square Feet
- Dimensions: 18'5x6
Living room
- Level: Main
- Area: 315 Square Feet
- Dimensions: 21x15
Sauna
- Level: Lower
- Area: 49 Square Feet
- Dimensions: 7x7
Storage
- Level: Lower
- Area: 84 Square Feet
- Dimensions: 7x12
Utility room
- Level: Lower
- Area: 84 Square Feet
- Dimensions: 12x7
Walk in closet
- Level: Main
- Area: 54 Square Feet
- Dimensions: 9x6
Heating
- Forced Air
Cooling
- None
Features
- Basement: Finished,Full,Walk-Out Access
- Number of fireplaces: 1
- Fireplace features: Wood Burning
Interior area
- Total structure area: 2,800
- Total interior livable area: 2,800 sqft
- Finished area above ground: 1,400
- Finished area below ground: 1,400
Property
Parking
- Total spaces: 5
- Parking features: Attached, Detached, Asphalt
- Attached garage spaces: 5
- Details: Garage Dimensions (24x24)
Accessibility
- Accessibility features: None
Features
- Levels: Two
- Stories: 2
- Patio & porch: Deck, Wrap Around
- Exterior features: Kennel
- Fencing: Chain Link
- Has view: Yes
- View description: South, West
- Waterfront features: Lake Front, Waterfront Elevation(0-4), Waterfront Num(31072500), Lake Bottom(Sand), Lake Acres(2125), Lake Depth(137)
- Body of water: Turtle
- Frontage length: Water Frontage: 400
Lot
- Size: 13.26 Acres
- Dimensions: 400 x 1558 x 370 x 1662
- Features: Property Adjoins Public Land
Details
- Foundation area: 1400
- Additional parcels included: 262011106
- Parcel number: 262011104
- Zoning description: Residential-Single Family
Construction
Type & style
- Home type: SingleFamily
- Property subtype: Single Family Residence
Materials
- Cedar, Block
- Roof: Asphalt
Condition
- Age of Property: 34
- New construction: No
- Year built: 1991
Utilities & green energy
- Electric: 200+ Amp Service, Power Company: Northern Itasca Electric
- Gas: Propane
- Sewer: Private Sewer
- Water: Drilled
Community & neighborhood
Location
- Region: Bigfork
HOA & financial
HOA
- Has HOA: No
Price history
| Date | Event | Price |
|---|---|---|
| 4/12/2024 | Sold | $845,000-5.6%$302/sqft |
Source: | ||
| 4/3/2024 | Pending sale | $895,000$320/sqft |
Source: | ||
| 2/23/2024 | Listed for sale | $895,000$320/sqft |
Source: | ||
| 12/2/2023 | Listing removed | -- |
Source: | ||
| 8/15/2023 | Listed for sale | $895,000+143.9%$320/sqft |
Source: | ||
Public tax history
| Year | Property taxes | Tax assessment |
|---|---|---|
| 2024 | $8,263 +27.5% | $816,300 -0.6% |
| 2023 | $6,479 +12.5% | $821,100 |
| 2022 | $5,758 -2.9% | -- |
Find assessor info on the county website
Neighborhood: 56628
Nearby schools
GreatSchools rating
- 6/10King Elementary SchoolGrades: PK-5Distance: 21.2 mi
- 4/10Deer River SecondaryGrades: 6-12Distance: 20.9 mi

Get pre-qualified for a loan
At Zillow Home Loans, we can pre-qualify you in as little as 5 minutes with no impact to your credit score.An equal housing lender. NMLS #10287.


