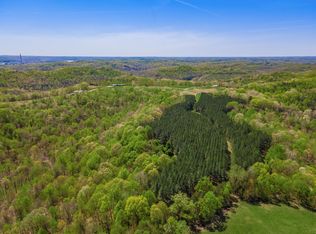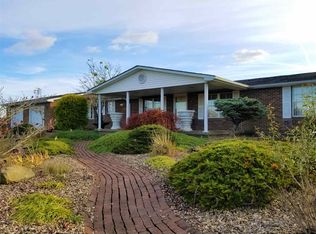Sold for $479,900
$479,900
51795 Eaton Rd, Portland, OH 45770
1beds
2,100sqft
Single Family Residence
Built in 2002
49.61 Acres Lot
$-- Zestimate®
$229/sqft
$1,344 Estimated rent
Home value
Not available
Estimated sales range
Not available
$1,344/mo
Zestimate® history
Loading...
Owner options
Explore your selling options
What's special
Situated on 49+ rolling acres, this custom built underground home on the South side of a hill is engineered to be energy efficient with the option to live off-grid. Sun is the primary heat source plus contra-flow masonry woodburning heater with bake oven, and wood stove in the bedroom. A PV array and wind turbine supply power for the batteries, with excess power net-metered to the utility. Natural gas from an on-site well provides energy for cooking, refrigeration, tankless water heater. An enthalpic energy recovery ventilator provides the home with fresh air. Additional buildings include a heated finished cottage/bunkhouse, 30x24 heated garage, 50x30 2-story Quonset, w/oversized 2 car garage, 2nd floor loft and commercial grade heated workshop. Mostly wooded, a hidden pond attracts wildlife.This property can be purchased with an additional 37+adjacent acres across the road, 0 Eaton Rd.
Zillow last checked: 8 hours ago
Listing updated: November 01, 2025 at 06:54am
Listed by:
Shawn Redman 614-235-1100,
Street Sotheby's International
Bought with:
Bradley Clarizio, 2018002068
Red 1 Realty
Kevin Buchan, 2013002285
Red 1 Realty
Source: Columbus and Central Ohio Regional MLS ,MLS#: 224012713
Facts & features
Interior
Bedrooms & bathrooms
- Bedrooms: 1
- Bathrooms: 1
- Full bathrooms: 1
- Main level bedrooms: 1
Heating
- Heat Pump
Cooling
- Central Air, Wall Unit(s)
Appliances
- Included: Instant Hot Water
- Laundry: Gas Dryer Hookup
Features
- Flooring: Other
- Has basement: Yes
- Common walls with other units/homes: No Common Walls
Interior area
- Total structure area: 2,100
- Total interior livable area: 2,100 sqft
Property
Parking
- Total spaces: 4
- Parking features: Garage Door Opener, Heated Garage, Detached, Farm Bldg
- Garage spaces: 4
Features
- Levels: One
- Patio & porch: Patio, Deck
- Fencing: Fenced
- Has view: Yes
- View description: Water
- Has water view: Yes
- Water view: Water
Lot
- Size: 49.61 Acres
- Features: Pasture, Ravine Lot, Wooded
Details
- Additional structures: Outbuilding
- Parcel number: 0700724001
Construction
Type & style
- Home type: SingleFamily
- Architectural style: Ranch
- Property subtype: Single Family Residence
Materials
- Foundation: Slab
Condition
- New construction: No
- Year built: 2002
Utilities & green energy
- Sewer: Private Sewer
- Water: Well
Community & neighborhood
Security
- Security features: Security System
Location
- Region: Portland
Other
Other facts
- Listing terms: Conventional
Price history
| Date | Event | Price |
|---|---|---|
| 10/30/2025 | Sold | $479,900-21.3%$229/sqft |
Source: | ||
| 9/23/2025 | Pending sale | $609,400$290/sqft |
Source: | ||
| 9/3/2025 | Price change | $609,400+27%$290/sqft |
Source: | ||
| 9/3/2025 | Price change | $479,900-26.8%$229/sqft |
Source: | ||
| 7/30/2025 | Price change | $655,800+31.2%$312/sqft |
Source: | ||
Public tax history
| Year | Property taxes | Tax assessment |
|---|---|---|
| 2024 | $1,992 -0.6% | $54,210 -3% |
| 2023 | $2,004 -1.1% | $55,870 -1.1% |
| 2022 | $2,027 +7% | $56,480 +12.4% |
Find assessor info on the county website
Neighborhood: 45770
Nearby schools
GreatSchools rating
- 5/10Southern Elementary SchoolGrades: PK-8Distance: 4.5 mi
- 4/10Southern High SchoolGrades: 9-12Distance: 4.5 mi

Get pre-qualified for a loan
At Zillow Home Loans, we can pre-qualify you in as little as 5 minutes with no impact to your credit score.An equal housing lender. NMLS #10287.

