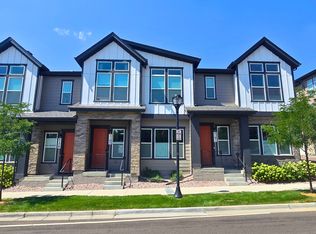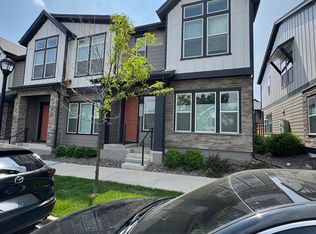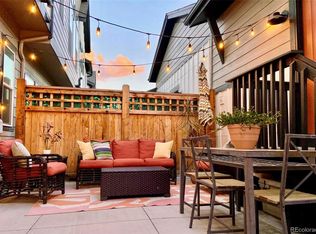Sold for $630,000 on 05/06/24
$630,000
5179 Tabor Street, Wheat Ridge, CO 80033
3beds
1,886sqft
Townhouse
Built in 2022
-- sqft lot
$595,300 Zestimate®
$334/sqft
$3,236 Estimated rent
Home value
$595,300
$566,000 - $625,000
$3,236/mo
Zestimate® history
Loading...
Owner options
Explore your selling options
What's special
Discover your dream home in the vibrant Hance Station of Wheat Ridge! This stunning two-story end unit, crafted in 2022, epitomizes modern living. Step inside to be greeted by cascades of natural light illuminating the space. This fully upgraded residence features wide plank flooring for elegance, lofty 10 ft ceilings for an airy feel, and voice command lighting for modern convenience. Beyond aesthetics, this home is practical and energy-efficient, boasting a small footprint, high R-value insulation, indoor airPLUS qualification, and high-efficiency heating and cooling systems. The main level is an entertainer's delight, with an open layout connecting the kitchen, dining area, and living room seamlessly. The chef-inspired kitchen is equipped with top-of-the-line stainless steel appliances, marble countertops, walk-in pantry, and an oversized island with seating. Adjacent, to the kitchen the inviting dining area fosters gatherings and cherished memories. The living room offers a cozy retreat with light floors and ample sunlight. The primary suite is a sanctuary of luxury, featuring large picture windows, vaulted ceilings, and an ensuite bathroom with dual vanities, a large tile shower, upgraded floors, and walk-in closet. Additional bedrooms upstairs feature soaring ceilings and natural light, with a well-appointed laundry room with a folding station and storage nearby. Outside, the property boasts a 2-car detached garage providing ample parking and storage space and a charming gated courtyard creating your own private oasis. Additionally, the home's prime location offers easy access to I-70 and a light rail station just 200 yards away, making commuting a breeze. Schedule your showing today and prepare to fall in love with your new home! https://v1tours.com/listing/50410
Zillow last checked: 8 hours ago
Listing updated: October 01, 2024 at 11:00am
Listed by:
Jane Pearson 720-926-8174 jane@1percentlists.com,
1 Percent Lists Mile High
Bought with:
John Bushaw, 100077202
5281 Exclusive Homes Realty
Source: REcolorado,MLS#: 5344572
Facts & features
Interior
Bedrooms & bathrooms
- Bedrooms: 3
- Bathrooms: 3
- Full bathrooms: 2
- 1/2 bathrooms: 1
- Main level bathrooms: 1
Primary bedroom
- Description: Bright & Open, Vaulted Ceilings, Ensuite Primary Bathroom
- Level: Upper
Bedroom
- Description: Bright & Open, High Ceiling, Closet
- Level: Upper
Bedroom
- Description: Bright & Open, High Ceiling, Ceiling Fan, Closet
- Level: Upper
Primary bathroom
- Description: Dual Vanities, Granite Countertops, Large Shower, Walk-In Closet
- Level: Upper
Bathroom
- Description: Granite Countertops, Large Shower / Tub
- Level: Upper
Bathroom
- Description: Main Level Powder Bathroom
- Level: Main
Dining room
- Description: Bright & Open, Wide Plank Flooring
- Level: Main
Family room
- Description: Bright & Open, Wide Plank Flooring
- Level: Main
Kitchen
- Description: Bright & Open, Stainless Steel Appliances, Marble Countertops, Walk-In Pantry, And An Oversized Island With Seating
- Level: Main
Laundry
- Description: Upstairs, Close Proximity To Bedrooms, Folding Station, Storage
- Level: Upper
Heating
- Forced Air
Cooling
- Central Air
Appliances
- Included: Dishwasher, Dryer, Oven, Range, Refrigerator, Washer
- Laundry: In Unit
Features
- Ceiling Fan(s), Eat-in Kitchen, Five Piece Bath, Granite Counters, Kitchen Island, Marble Counters, Open Floorplan, Pantry, Primary Suite, Smart Thermostat, Smoke Free, Vaulted Ceiling(s), Walk-In Closet(s)
- Flooring: Carpet, Tile, Vinyl
- Windows: Double Pane Windows
- Basement: Crawl Space
- Common walls with other units/homes: End Unit
Interior area
- Total structure area: 1,886
- Total interior livable area: 1,886 sqft
- Finished area above ground: 1,886
Property
Parking
- Total spaces: 2
- Parking features: Concrete, Dry Walled
- Garage spaces: 2
Features
- Levels: Two
- Stories: 2
- Patio & porch: Front Porch, Patio
- Fencing: Full
Details
- Parcel number: 509900
- Special conditions: Standard
Construction
Type & style
- Home type: Townhouse
- Property subtype: Townhouse
- Attached to another structure: Yes
Materials
- Frame
- Roof: Composition
Condition
- New Construction
- New construction: Yes
- Year built: 2022
Details
- Builder model: 107 Floorplan
- Builder name: Remington Homes
Utilities & green energy
- Sewer: Public Sewer
Green energy
- Energy efficient items: Construction, HVAC, Insulation
Community & neighborhood
Location
- Region: Wheat Ridge
- Subdivision: Hance Station
HOA & financial
HOA
- Has HOA: Yes
- HOA fee: $85 monthly
- Services included: Maintenance Grounds, Recycling, Snow Removal, Trash
- Association name: Hance Ranch Metro District
- Association phone: 303-858-1800
Other
Other facts
- Listing terms: Cash,Conventional,FHA,VA Loan
- Ownership: Individual
- Road surface type: Paved
Price history
| Date | Event | Price |
|---|---|---|
| 5/6/2024 | Sold | $630,000+0.8%$334/sqft |
Source: | ||
| 4/12/2024 | Pending sale | $625,000$331/sqft |
Source: | ||
| 4/1/2024 | Listed for sale | $625,000$331/sqft |
Source: | ||
Public tax history
| Year | Property taxes | Tax assessment |
|---|---|---|
| 2024 | $6,069 +10% | $31,604 |
| 2023 | $5,518 +67.7% | $31,604 +3.3% |
| 2022 | $3,291 +103.6% | $30,602 +64.8% |
Find assessor info on the county website
Neighborhood: 80033
Nearby schools
GreatSchools rating
- 5/10Vanderhoof Elementary SchoolGrades: K-5Distance: 0.9 mi
- 7/10Drake Junior High SchoolGrades: 6-8Distance: 0.5 mi
- 7/10Arvada West High SchoolGrades: 9-12Distance: 1.3 mi
Schools provided by the listing agent
- Elementary: Vanderhoof
- Middle: Drake
- High: Arvada West
- District: Jefferson County R-1
Source: REcolorado. This data may not be complete. We recommend contacting the local school district to confirm school assignments for this home.
Get a cash offer in 3 minutes
Find out how much your home could sell for in as little as 3 minutes with a no-obligation cash offer.
Estimated market value
$595,300
Get a cash offer in 3 minutes
Find out how much your home could sell for in as little as 3 minutes with a no-obligation cash offer.
Estimated market value
$595,300


